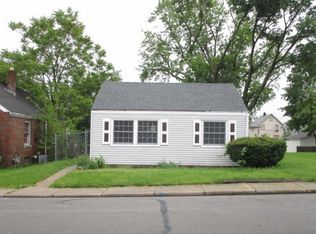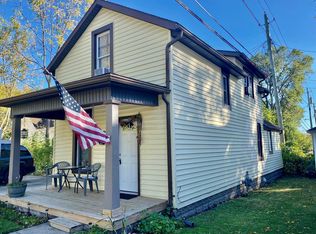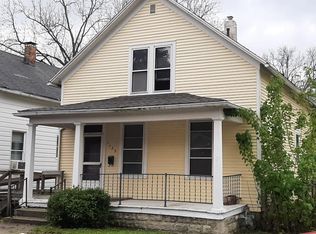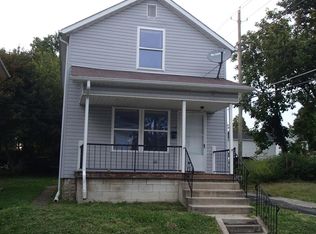Closed
$170,000
1119 3rd St, Fort Wayne, IN 46808
3beds
1,232sqft
Single Family Residence
Built in 1920
3,049.2 Square Feet Lot
$157,300 Zestimate®
$--/sqft
$1,229 Estimated rent
Home value
$157,300
$145,000 - $170,000
$1,229/mo
Zestimate® history
Loading...
Owner options
Explore your selling options
What's special
Nicely updated and move in ready home near Hamilton park and University of Saint Francis. This 2 story features new flooring and paint throughout the entire home, 3 nice size bedrooms upstairs with an updated full bathroom. On the main floor you are sure to enjoy the large living room, formal dining room and updated kitchen with painted cabinets, new countertops, sink and faucet and stainless appliances. You have direct access to the fenced in backyard from the kitchen and the detached 1 car garage great for extra storage and outdoor lawn equipment. The unfinished basement is extra clean and provides a huge space for laundry and all the indoor storage you could want. Additional updates include: new vinyl windows throughout, a newer water heater and newer roof (owner believes was replaced in the last 5 years). You can truly move in and just enjoy easy living in this home.
Zillow last checked: 8 hours ago
Listing updated: June 06, 2024 at 07:18am
Listed by:
Andrea Gates Cell:260-403-6818,
Coldwell Banker Real Estate Group
Bought with:
Zackary Hosler, RB23002183
American Dream Team Real Estate Brokers
Source: IRMLS,MLS#: 202413914
Facts & features
Interior
Bedrooms & bathrooms
- Bedrooms: 3
- Bathrooms: 1
- Full bathrooms: 1
Bedroom 1
- Level: Upper
Bedroom 2
- Level: Upper
Dining room
- Level: Main
- Area: 154
- Dimensions: 14 x 11
Kitchen
- Level: Main
- Area: 100
- Dimensions: 10 x 10
Living room
- Level: Main
- Area: 234
- Dimensions: 18 x 13
Heating
- Natural Gas, Forced Air
Cooling
- None
Appliances
- Included: Range/Oven Hook Up Elec, Refrigerator, Electric Range
- Laundry: Electric Dryer Hookup, Dryer Hook Up Gas/Elec
Features
- Ceiling Fan(s)
- Doors: Storm Door(s)
- Basement: Full
- Has fireplace: No
Interior area
- Total structure area: 1,848
- Total interior livable area: 1,232 sqft
- Finished area above ground: 1,232
- Finished area below ground: 0
Property
Parking
- Total spaces: 1
- Parking features: Detached
- Garage spaces: 1
Features
- Levels: Two
- Stories: 2
- Patio & porch: Porch Covered
- Fencing: Chain Link
Lot
- Size: 3,049 sqft
- Dimensions: 43 x 75
- Features: Level
Details
- Parcel number: 021203237004.000074
Construction
Type & style
- Home type: SingleFamily
- Property subtype: Single Family Residence
Materials
- Brick, Vinyl Siding
Condition
- New construction: No
- Year built: 1920
Utilities & green energy
- Sewer: City
- Water: City
Community & neighborhood
Location
- Region: Fort Wayne
- Subdivision: Kulls
Other
Other facts
- Listing terms: Cash,Conventional,FHA,VA Loan
Price history
| Date | Event | Price |
|---|---|---|
| 6/6/2024 | Sold | $170,000+0.1% |
Source: | ||
| 5/1/2024 | Pending sale | $169,900 |
Source: | ||
| 4/24/2024 | Listed for sale | $169,900+278.4% |
Source: | ||
| 6/17/2010 | Listing removed | $44,900$36/sqft |
Source: Coldwell Banker Roth Wehrly Graber #201004674 Report a problem | ||
| 4/17/2010 | Listed for sale | $44,900+194.4%$36/sqft |
Source: Coldwell Banker Roth Wehrly Graber #201004674 Report a problem | ||
Public tax history
| Year | Property taxes | Tax assessment |
|---|---|---|
| 2024 | $1,632 +21.1% | $74,100 +3.8% |
| 2023 | $1,349 +19.7% | $71,400 +19% |
| 2022 | $1,127 +24.4% | $60,000 +19.3% |
Find assessor info on the county website
Neighborhood: Hamilton
Nearby schools
GreatSchools rating
- 4/10Bloomingdale Elementary SchoolGrades: PK-5Distance: 0.5 mi
- 5/10Lakeside Middle SchoolGrades: 6-8Distance: 2.4 mi
- 2/10North Side High SchoolGrades: 9-12Distance: 1.3 mi
Schools provided by the listing agent
- Elementary: Bloomingdale
- Middle: Lakeside
- High: North Side
- District: Fort Wayne Community
Source: IRMLS. This data may not be complete. We recommend contacting the local school district to confirm school assignments for this home.
Get pre-qualified for a loan
At Zillow Home Loans, we can pre-qualify you in as little as 5 minutes with no impact to your credit score.An equal housing lender. NMLS #10287.
Sell with ease on Zillow
Get a Zillow Showcase℠ listing at no additional cost and you could sell for —faster.
$157,300
2% more+$3,146
With Zillow Showcase(estimated)$160,446



