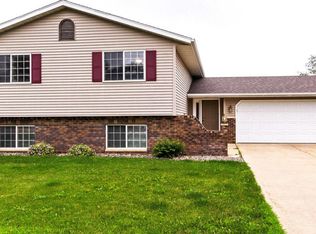Closed
$325,000
1119 37th St SW, Rochester, MN 55902
3beds
1,896sqft
Single Family Residence
Built in 1990
8,276.4 Square Feet Lot
$345,600 Zestimate®
$171/sqft
$2,145 Estimated rent
Home value
$345,600
$328,000 - $363,000
$2,145/mo
Zestimate® history
Loading...
Owner options
Explore your selling options
What's special
Here's the one you've been waiting for! You'll love the the modernness, the openness, the fresh colors, the convenient SW location and most of all...it's affordable! The major updates have been done for you, the roof, the siding and furnace are new. The kitchen has new granite countertops with a breakfast bar, tile backsplash and the open, main floor access you're looking for. The lower level family room is huge but is kept cozy with a gas fireplace with stone accents. The rare walkout leads you into a screened patio that lets the great outdoors - bug free - indoors. An upper deck overlooks a beautifully landscaped yard and the features go on and on. Please see the update supplement. Make your plans now, you'll definitely want to see this one!
Zillow last checked: 8 hours ago
Listing updated: May 06, 2025 at 06:12pm
Listed by:
Mark Anton 507-208-0909,
Elcor Realty of Rochester Inc.
Bought with:
Mercedes Castillo
Counselor Realty of Rochester
Source: NorthstarMLS as distributed by MLS GRID,MLS#: 6389590
Facts & features
Interior
Bedrooms & bathrooms
- Bedrooms: 3
- Bathrooms: 2
- Full bathrooms: 2
Bedroom 1
- Level: Main
- Area: 108 Square Feet
- Dimensions: 12x9
Bedroom 2
- Level: Main
- Area: 64 Square Feet
- Dimensions: 8x8
Bedroom 3
- Level: Lower
- Area: 143 Square Feet
- Dimensions: 13x11
Bathroom
- Level: Main
- Area: 64 Square Feet
- Dimensions: 8x8
Bathroom
- Level: Lower
- Area: 35 Square Feet
- Dimensions: 7x5
Deck
- Level: Main
- Area: 169 Square Feet
- Dimensions: 13x13
Deck
- Level: Lower
- Area: 150 Square Feet
- Dimensions: 15x10
Dining room
- Level: Main
- Area: 140 Square Feet
- Dimensions: 14x10
Family room
- Level: Lower
- Area: 506 Square Feet
- Dimensions: 23x22
Foyer
- Level: Main
- Area: 56 Square Feet
- Dimensions: 8x7
Kitchen
- Level: Main
- Area: 121 Square Feet
- Dimensions: 11x11
Living room
- Level: Main
- Area: 180 Square Feet
- Dimensions: 15x12
Screened porch
- Level: Lower
- Area: 169 Square Feet
- Dimensions: 13x13
Utility room
- Level: Lower
- Area: 132 Square Feet
- Dimensions: 12x11
Heating
- Forced Air
Cooling
- Central Air
Appliances
- Included: Dishwasher, Disposal, Dryer, Exhaust Fan, Gas Water Heater, Range, Refrigerator, Stainless Steel Appliance(s), Washer, Water Softener Owned
Features
- Basement: Block,Daylight,Finished,Walk-Out Access
- Number of fireplaces: 1
- Fireplace features: Family Room, Gas, Stone
Interior area
- Total structure area: 1,896
- Total interior livable area: 1,896 sqft
- Finished area above ground: 984
- Finished area below ground: 816
Property
Parking
- Total spaces: 486
- Parking features: Attached, Concrete, Garage Door Opener
- Attached garage spaces: 2
- Carport spaces: 484
- Has uncovered spaces: Yes
Accessibility
- Accessibility features: None
Features
- Levels: Multi/Split
- Patio & porch: Deck, Enclosed, Rear Porch, Screened
Lot
- Size: 8,276 sqft
- Dimensions: 68 x 120
Details
- Foundation area: 912
- Parcel number: 642241025219
- Zoning description: Residential-Single Family
Construction
Type & style
- Home type: SingleFamily
- Property subtype: Single Family Residence
Materials
- Brick/Stone, Frame
- Roof: Age 8 Years or Less
Condition
- Age of Property: 35
- New construction: No
- Year built: 1990
Utilities & green energy
- Gas: Natural Gas
- Sewer: City Sewer/Connected
- Water: City Water/Connected
Community & neighborhood
Location
- Region: Rochester
- Subdivision: Willow Hills 3rd Sub
HOA & financial
HOA
- Has HOA: No
Other
Other facts
- Road surface type: Paved
Price history
| Date | Event | Price |
|---|---|---|
| 8/4/2023 | Sold | $325,000+1.6%$171/sqft |
Source: | ||
| 7/10/2023 | Pending sale | $319,900$169/sqft |
Source: | ||
| 6/23/2023 | Listed for sale | $319,900+39.1%$169/sqft |
Source: | ||
| 7/31/2019 | Sold | $230,000+4.5%$121/sqft |
Source: | ||
| 6/25/2019 | Pending sale | $220,000$116/sqft |
Source: Keller Williams Premier Realty Rochester #5246046 Report a problem | ||
Public tax history
| Year | Property taxes | Tax assessment |
|---|---|---|
| 2024 | $3,736 | $288,100 -5.5% |
| 2023 | -- | $305,000 +13% |
| 2022 | $3,166 +8.4% | $270,000 +17.3% |
Find assessor info on the county website
Neighborhood: 55902
Nearby schools
GreatSchools rating
- 7/10Bamber Valley Elementary SchoolGrades: PK-5Distance: 1.8 mi
- 4/10Willow Creek Middle SchoolGrades: 6-8Distance: 2.2 mi
- 9/10Mayo Senior High SchoolGrades: 8-12Distance: 2.8 mi
Schools provided by the listing agent
- Elementary: Bamber Valley
- Middle: Willow Creek
- High: Mayo
Source: NorthstarMLS as distributed by MLS GRID. This data may not be complete. We recommend contacting the local school district to confirm school assignments for this home.
Get a cash offer in 3 minutes
Find out how much your home could sell for in as little as 3 minutes with a no-obligation cash offer.
Estimated market value
$345,600
