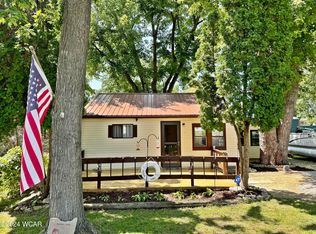Closed
$100,000
11188 Chickasaw Path, Lakeview, OH 43331
2beds
576sqft
Single Family Residence
Built in 1940
7,840.8 Square Feet Lot
$-- Zestimate®
$174/sqft
$1,244 Estimated rent
Home value
Not available
Estimated sales range
Not available
$1,244/mo
Zestimate® history
Loading...
Owner options
Explore your selling options
What's special
Looking for an Indian Lake cottage with a nice spacious yard? Check out this charming 2-bedroom cottage on a 105' x 75' lot, with a large 14'x 16' front deck for entertaining and 3 outbuildings, one of which is an enclosed 18' x 25' metal garage. In close proximity to nearby boat docks, shopping and eateries such as the Moose, and the Eagles. Seller will include the 1986 Yamaha golf cart and the Yard Master riding lawn mower. Eat-in kitchen features plenty of cabinetry, stainless steel sink and gas range. Updates include LVP flooring throughout, some newer light fixtures and a built-in vanity with a sink in the one bedroom. Water source is private well. Well pump is in the shed directly behind the house. Sewer is Logan County Sewer District. Property being Sold 'AS IS'. Seller is an Ohio Licensed Real Estate Agent.
Zillow last checked: 8 hours ago
Listing updated: September 05, 2025 at 07:20am
Listed by:
Doug Zimmerman 937-592-4896,
Zimmerman Realty Ltd.
Bought with:
Julie A Howell, 2022006672
Fathom Realty
Source: WRIST,MLS#: 1040554
Facts & features
Interior
Bedrooms & bathrooms
- Bedrooms: 2
- Bathrooms: 1
- Full bathrooms: 1
Bedroom 1
- Level: First
- Area: 132 Square Feet
- Dimensions: 11.00 x 12.00
Bedroom 2
- Level: First
- Area: 99 Square Feet
- Dimensions: 11.00 x 9.00
Kitchen
- Level: First
- Area: 144 Square Feet
- Dimensions: 12.00 x 12.00
Living room
- Level: First
- Area: 192 Square Feet
- Dimensions: 16.00 x 12.00
Heating
- Baseboard
Cooling
- Window Unit(s)
Appliances
- Included: Range
Features
- Flooring: Laminate, Vinyl
- Windows: Aluminum Frames
- Basement: None
- Has fireplace: No
Interior area
- Total structure area: 576
- Total interior livable area: 576 sqft
Property
Parking
- Parking features: Carport
- Has carport: Yes
Features
- Levels: One
- Stories: 1
- Patio & porch: Deck
- Waterfront features: Lake Related
Lot
- Size: 7,840 sqft
- Dimensions: 105' x 75
- Features: Residential Lot
Details
- Additional structures: Outbuilding, Shed(s), Storage
- Additional parcels included: 430051808007000
- Parcel number: 430051808006000
- Zoning description: Residential
Construction
Type & style
- Home type: SingleFamily
- Property subtype: Single Family Residence
Materials
- Vinyl Siding
- Foundation: Slab
Condition
- Year built: 1940
Utilities & green energy
- Sewer: Public Sewer
- Water: Well
- Utilities for property: Propane
Community & neighborhood
Location
- Region: Lakeview
- Subdivision: Chippewa # 3
Other
Other facts
- Listing terms: Cash
Price history
| Date | Event | Price |
|---|---|---|
| 9/5/2025 | Sold | $100,000-16.6%$174/sqft |
Source: | ||
| 8/20/2025 | Pending sale | $119,900$208/sqft |
Source: | ||
| 8/20/2025 | Contingent | $119,900$208/sqft |
Source: | ||
| 8/18/2025 | Price change | $119,900-7.7%$208/sqft |
Source: | ||
| 8/7/2025 | Price change | $129,900+29.9%$226/sqft |
Source: | ||
Public tax history
| Year | Property taxes | Tax assessment |
|---|---|---|
| 2024 | $717 +1.8% | $18,850 |
| 2023 | $704 -7.8% | $18,850 |
| 2022 | $764 +29% | $18,850 +45% |
Find assessor info on the county website
Neighborhood: 43331
Nearby schools
GreatSchools rating
- 8/10Indian Lake Middle SchoolGrades: 5-8Distance: 5.6 mi
- 6/10Indian Lake High SchoolGrades: 9-12Distance: 5.4 mi
- 7/10Indian Lake Elementary SchoolGrades: PK-4Distance: 5.6 mi

Get pre-qualified for a loan
At Zillow Home Loans, we can pre-qualify you in as little as 5 minutes with no impact to your credit score.An equal housing lender. NMLS #10287.
