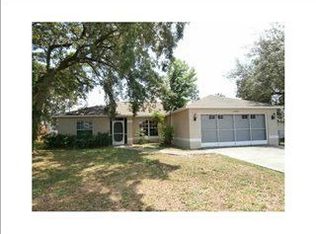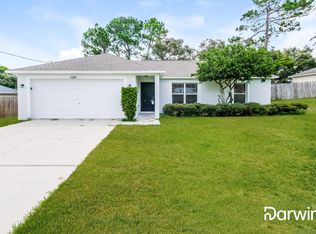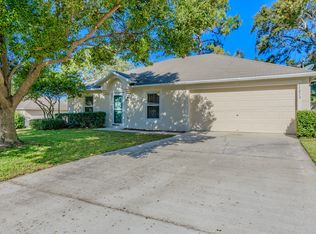Welcome Home to this 3/2/2 POOL home in a quiet neighborhood. Open floor plan with over 1700 living square feet. Oversize pool with Valet system and new pump motor. There is a safety gate for around the pool. There is also a custom deck for additional entertaining as well as a built in counter area under covered porch. Fresh paint in and out with crown molding, Updated kitchen and baths as well as additional storage in laundry room. The kitchen has stainless steal appliances and a custom walnut bar top with room for lots of seating. Dining area has built in buffet. This home comes equipped with custom shutters through out all the windows in the house. New water heater, water softener and garbage disposal. Also, AC has new compressor and fan assembly along with new well pump for irrigation. Central VAC for easy cleaning. This is a MUST see as this one wont last long!
This property is off market, which means it's not currently listed for sale or rent on Zillow. This may be different from what's available on other websites or public sources.


