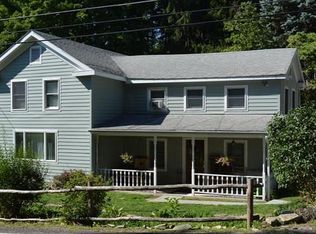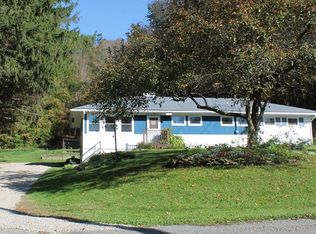Closed
$169,000
11186 Hendy Hollow Rd, Corning, NY 14830
3beds
1,580sqft
Single Family Residence
Built in 1978
1.3 Acres Lot
$177,200 Zestimate®
$107/sqft
$1,813 Estimated rent
Home value
$177,200
Estimated sales range
Not available
$1,813/mo
Zestimate® history
Loading...
Owner options
Explore your selling options
What's special
Nestled in the serene countryside of Corning, NY, this picturesque property at 11186 Hendy Hollow Rd offers a perfect blend of rustic charm and modern comfort. Set on a spacious lot with a long driveway, and oversized garage this home provides a peaceful escape while still being conveniently located for easy access to the amenities of the surrounding area. The upper level features three spacious bedrooms with plenty of natural light and hardwood floors throughout. A full bathroom serves the upper floor, and sliding glass doors from the living room open to a charming porch – perfect for relaxing and enjoying the views. The lower level offers a versatile bonus space, including an extra living area perfect for entertaining. A separate laundry room adds convenience to everyday living. Outside, the expansive lot provides room for outdoor activities, gardening, or simply enjoying the peaceful setting. The trails leading to the nearby park offer easy access to nature, sports, or enjoying outdoor recreation. Whether you’re looking for extra space, outdoor fun, or a quiet retreat, this home has it all. Offers will be due by Friday Feb 7th at noon.
Zillow last checked: 8 hours ago
Listing updated: August 22, 2025 at 06:35pm
Listed by:
Andrea Eckman aeckman@c21turnerbrokers.com,
Century 21 Turner Brokers
Bought with:
Autumn VanCuren, 10401324012
Howard Hanna Corning Market St.
Source: NYSAMLSs,MLS#: R1584645 Originating MLS: Chautauqua-Cattaraugus
Originating MLS: Chautauqua-Cattaraugus
Facts & features
Interior
Bedrooms & bathrooms
- Bedrooms: 3
- Bathrooms: 1
- Full bathrooms: 1
- Main level bathrooms: 1
- Main level bedrooms: 3
Heating
- Gas, Forced Air
Appliances
- Included: Built-In Refrigerator, Free-Standing Range, Gas Water Heater, Oven
Features
- Breakfast Bar, Kitchen/Family Room Combo
- Flooring: Laminate, Varies
- Basement: Full
- Number of fireplaces: 1
Interior area
- Total structure area: 1,580
- Total interior livable area: 1,580 sqft
Property
Parking
- Total spaces: 2
- Parking features: Attached, Garage
- Attached garage spaces: 2
Features
- Levels: One
- Stories: 1
- Exterior features: Blacktop Driveway
Lot
- Size: 1.30 Acres
- Dimensions: 230 x 166
- Features: Irregular Lot, Residential Lot
Details
- Parcel number: 4634003900110001016000
- Special conditions: Standard
Construction
Type & style
- Home type: SingleFamily
- Architectural style: Raised Ranch,Split Level
- Property subtype: Single Family Residence
Materials
- Vinyl Siding
- Foundation: Block
- Roof: Architectural,Shingle
Condition
- Resale
- Year built: 1978
Utilities & green energy
- Sewer: Septic Tank
- Water: Well
Community & neighborhood
Location
- Region: Corning
Other
Other facts
- Listing terms: Cash,Conventional,FHA,VA Loan
Price history
| Date | Event | Price |
|---|---|---|
| 8/20/2025 | Sold | $169,000-0.5%$107/sqft |
Source: | ||
| 2/17/2025 | Pending sale | $169,900$108/sqft |
Source: | ||
| 1/30/2025 | Listed for sale | $169,900$108/sqft |
Source: | ||
Public tax history
| Year | Property taxes | Tax assessment |
|---|---|---|
| 2024 | -- | $140,400 |
| 2023 | -- | $140,400 |
| 2022 | -- | $140,400 |
Find assessor info on the county website
Neighborhood: 14830
Nearby schools
GreatSchools rating
- 8/10Frederick Carder Elementary SchoolGrades: K-5Distance: 5.8 mi
- 3/10CORNING-PAINTED POST MIDDLE SCHOOLGrades: 6-8Distance: 8.5 mi
- NACorning Painted Post High School Learning CenterGrades: 10-12Distance: 4.9 mi
Schools provided by the listing agent
- District: Corning-Painted Post
Source: NYSAMLSs. This data may not be complete. We recommend contacting the local school district to confirm school assignments for this home.

