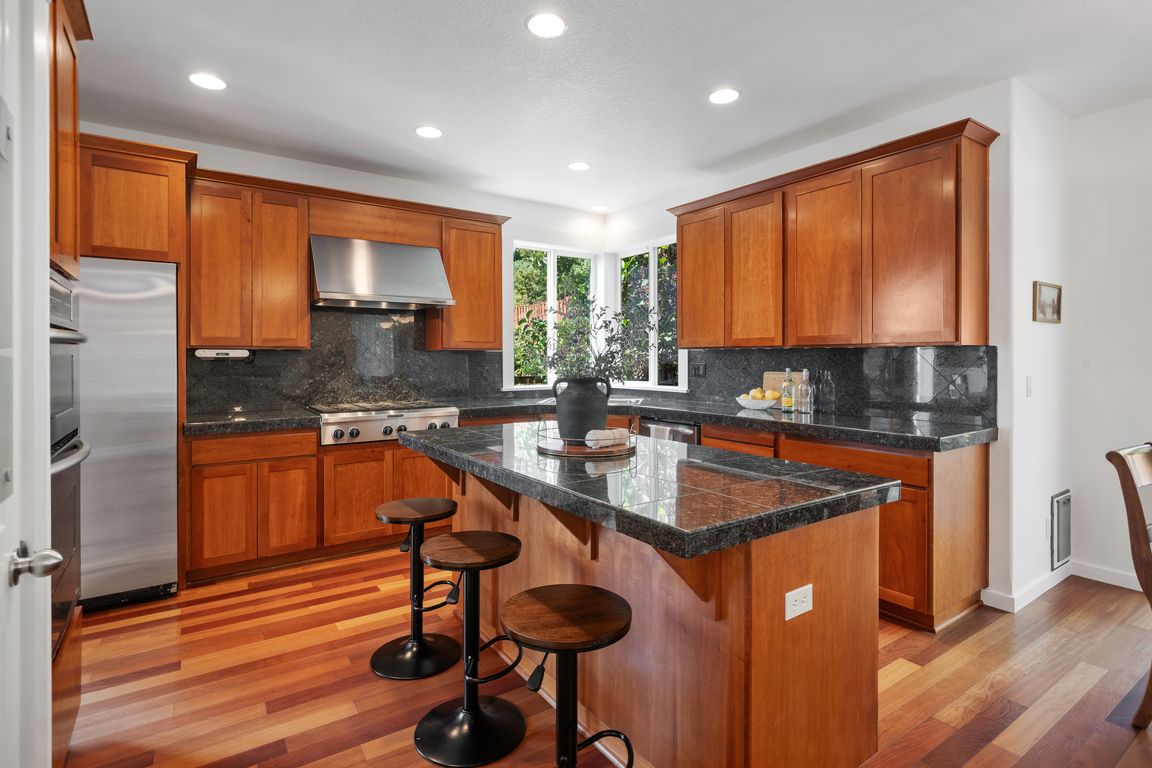
Pending
$779,990
5beds
2,763sqft
11185 SE Lenore St, Happy Valley, OR 97086
5beds
2,763sqft
Residential, single family residence
Built in 2005
8,276 sqft
3 Attached garage spaces
$282 price/sqft
$210 annually HOA fee
What's special
Stately fireplaceSpa-inspired bathPrivate backyard oasisWalk-in showerDual sinksVaulted ceilingsCoved ceiling
OPEN HOUSE SUNDAY, Sept 7th- 1-3pm! Perched above the valley, this beautiful Traditional home offers five bedrooms and three full baths, blending thoughtful design with everyday functionality. The main floor features vaulted ceilings in the light-filled living room, rich cherry hardwood flooring, and custom-built-ins framing a stately fireplace. Elegant wainscoting and ...
- 7 days |
- 42 |
- 1 |
Source: RMLS (OR),MLS#: 381084065
Travel times
Living Room
Dining Room
Kitchen
Living Room
Primary Bedroom
Primary Bathroom
Office
Outdoor 1
Zillow last checked: 7 hours ago
Listing updated: 15 hours ago
Listed by:
Victoria Cooper 503-381-7831,
Knipe Realty ERA Powered
Source: RMLS (OR),MLS#: 381084065
Facts & features
Interior
Bedrooms & bathrooms
- Bedrooms: 5
- Bathrooms: 3
- Full bathrooms: 3
- Main level bathrooms: 1
Rooms
- Room types: Bedroom 4, Bedroom 5, Loft, Bedroom 2, Bedroom 3, Dining Room, Family Room, Kitchen, Living Room, Primary Bedroom
Primary bedroom
- Features: Bay Window, Coved, Double Sinks, Soaking Tub, Suite, Walkin Closet, Walkin Shower, Wallto Wall Carpet
- Level: Upper
- Area: 304
- Dimensions: 19 x 16
Bedroom 2
- Features: Double Closet, Wallto Wall Carpet
- Level: Upper
- Area: 170
- Dimensions: 17 x 10
Bedroom 3
- Features: Double Closet, Wallto Wall Carpet
- Level: Upper
- Area: 130
- Dimensions: 13 x 10
Bedroom 4
- Features: Double Closet, Wallto Wall Carpet
- Level: Upper
- Area: 110
- Dimensions: 11 x 10
Bedroom 5
- Features: Double Closet, Wallto Wall Carpet
- Level: Main
- Area: 120
- Dimensions: 12 x 10
Dining room
- Features: Coved, Formal, Great Room, Hardwood Floors, Wainscoting
- Level: Main
- Area: 132
- Dimensions: 12 x 11
Family room
- Features: Fireplace, Great Room, Sliding Doors, Wallto Wall Carpet
- Level: Main
- Area: 238
- Dimensions: 17 x 14
Kitchen
- Features: Dishwasher, Disposal, Eat Bar, Eating Area, Great Room, Hardwood Floors, Island, Microwave, Builtin Oven, Free Standing Refrigerator, Granite
- Level: Main
- Area: 182
- Width: 13
Living room
- Features: Builtin Features, Fireplace, Hardwood Floors, Vaulted Ceiling
- Level: Main
- Area: 156
- Dimensions: 13 x 12
Heating
- Forced Air, Fireplace(s)
Cooling
- Heat Pump
Appliances
- Included: Built In Oven, Cooktop, Dishwasher, Disposal, Free-Standing Refrigerator, Gas Appliances, Microwave, Plumbed For Ice Maker, Range Hood, Stainless Steel Appliance(s), Gas Water Heater
- Laundry: Laundry Room
Features
- Central Vacuum, Granite, High Ceilings, High Speed Internet, Vaulted Ceiling(s), Double Closet, Coved, Formal, Great Room, Wainscoting, Eat Bar, Eat-in Kitchen, Kitchen Island, Built-in Features, Double Vanity, Soaking Tub, Suite, Walk-In Closet(s), Walkin Shower, Pantry
- Flooring: Hardwood, Wall to Wall Carpet
- Doors: Sliding Doors
- Windows: Double Pane Windows, Vinyl Frames, Bay Window(s)
- Basement: Crawl Space
- Number of fireplaces: 2
- Fireplace features: Gas
Interior area
- Total structure area: 2,763
- Total interior livable area: 2,763 sqft
Video & virtual tour
Property
Parking
- Total spaces: 3
- Parking features: Driveway, On Street, Garage Door Opener, Attached
- Attached garage spaces: 3
- Has uncovered spaces: Yes
Accessibility
- Accessibility features: Main Floor Bedroom Bath, Accessibility
Features
- Levels: Two
- Stories: 2
- Patio & porch: Patio, Porch
- Exterior features: Yard
- Has private pool: Yes
- Fencing: Fenced
- Has view: Yes
- View description: City, Territorial, Trees/Woods
Lot
- Size: 8,276.4 Square Feet
- Dimensions: 8,371sf
- Features: Level, Private, Sloped, Sprinkler, SqFt 7000 to 9999
Details
- Parcel number: 05008746
Construction
Type & style
- Home type: SingleFamily
- Architectural style: Traditional
- Property subtype: Residential, Single Family Residence
Materials
- Cement Siding, Cultured Stone
- Foundation: Concrete Perimeter
- Roof: Composition
Condition
- Resale
- New construction: No
- Year built: 2005
Utilities & green energy
- Gas: Gas
- Sewer: Public Sewer
- Water: Public
- Utilities for property: Cable Connected
Community & HOA
Community
- Subdivision: Kensington Bluff
HOA
- Has HOA: Yes
- Amenities included: Commons, Management
- HOA fee: $210 annually
Location
- Region: Happy Valley
Financial & listing details
- Price per square foot: $282/sqft
- Tax assessed value: $774,841
- Annual tax amount: $9,949
- Date on market: 9/2/2025
- Listing terms: Cash,Conventional,FHA,VA Loan
- Road surface type: Concrete, Paved