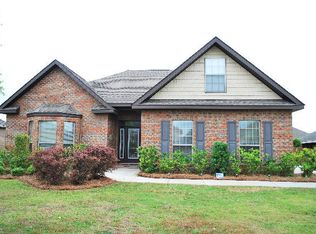Closed
$320,000
11185 Roanoke Loop, Daphne, AL 36526
3beds
2,417sqft
Residential
Built in 2009
0.33 Acres Lot
$376,800 Zestimate®
$132/sqft
$2,273 Estimated rent
Home value
$376,800
$358,000 - $399,000
$2,273/mo
Zestimate® history
Loading...
Owner options
Explore your selling options
What's special
Discover the perfect blend of elegance and functionality in this home nestled in the Austin Park II subdivision. Boasting granite countertops and stainless steel appliances, the open kitchen and breakfast room create a welcoming atmosphere for gatherings. A spacious primary suite and a large bonus room on the second level provide versatility and comfort. Cathedral ceilings and a fireplace add warmth to the living room, while the formal dining room can easily transform into a home office. As you enter, be greeted by wood-look flooring throughout the foyer, living room, dining area, and eat-in kitchen. The living room features a cathedral ceiling and a cozy fireplace, creating a focal point for relaxation and entertainment. The main bedroom suite is a haven of tranquility with a garden tub, separate shower, a spacious walk-in closet, and a double vanity. Upstairs, a generously sized bonus room offers flexibility for storage, an extra bedroom, playroom, game room, office, etc. Enjoy the outdoors on the covered screened back porch with its own fireplace, providing the perfect setting for year-round enjoyment. Step outside to a large backyard, ideal for entertaining or simply enjoying the outdoors. The community amenities include a refreshing pool, playground, and sidewalks, enhancing the overall appeal of this property. Embrace a lifestyle of comfort, convenience, and community in this remarkable residence. 2022 Fortified Roof. This home is being sold as-is, where-is, allowing you the opportunity to add your personal touch. This property is an Real Estate Owned (REO) property. The home has been winterized and the utilities are not connected.
Zillow last checked: 8 hours ago
Listing updated: April 19, 2024 at 01:12pm
Listed by:
Kate Irvine PHONE:251-455-3677,
Bellator Real Estate, LLC
Bought with:
Nickie Olson
Coldwell Banker Reehl Prop Fairhope
Source: Baldwin Realtors,MLS#: 355394
Facts & features
Interior
Bedrooms & bathrooms
- Bedrooms: 3
- Bathrooms: 2
- Full bathrooms: 2
- Main level bedrooms: 3
Primary bedroom
- Features: 1st Floor Primary, Walk-In Closet(s)
- Level: Main
- Area: 288
- Dimensions: 18 x 16
Bedroom 2
- Level: Main
- Area: 182
- Dimensions: 14 x 13
Bedroom 3
- Level: Main
- Area: 169
- Dimensions: 13 x 13
Primary bathroom
- Features: Double Vanity, Soaking Tub, Separate Shower, Private Water Closet
Dining room
- Level: Main
- Area: 110
- Dimensions: 11 x 10
Kitchen
- Level: Main
- Area: 168
- Dimensions: 14 x 12
Living room
- Level: Main
- Area: 360
- Dimensions: 20 x 18
Heating
- Electric, Central
Cooling
- Electric
Appliances
- Included: Dishwasher, Disposal, Microwave, Other, Electric Range, Cooktop
Features
- Ceiling Fan(s), High Ceilings
- Flooring: Carpet, Tile, Vinyl, Other
- Has basement: No
- Number of fireplaces: 2
Interior area
- Total structure area: 2,417
- Total interior livable area: 2,417 sqft
Property
Parking
- Total spaces: 2
- Parking features: Attached, Garage, Side Entrance, Garage Door Opener
- Attached garage spaces: 2
Features
- Levels: One and One Half
- Stories: 1
- Patio & porch: Covered, Screened
- Pool features: Community
- Has view: Yes
- View description: None
- Waterfront features: No Waterfront
Lot
- Size: 0.33 Acres
- Dimensions: 95 x 150
- Features: Less than 1 acre
Details
- Parcel number: 4306230000030.111
- Zoning description: Single Family Residence
Construction
Type & style
- Home type: SingleFamily
- Architectural style: Craftsman
- Property subtype: Residential
Materials
- Brick, Frame
- Foundation: Slab
- Roof: Composition,Dimensional
Condition
- Resale
- New construction: No
- Year built: 2009
Utilities & green energy
- Sewer: Baldwin Co Sewer Service, Public Sewer
- Water: Public, Belforest Water
- Utilities for property: Fairhope Utilities, Riviera Utilities, Electricity Connected
Community & neighborhood
Security
- Security features: Smoke Detector(s)
Community
- Community features: Pool, Playground
Location
- Region: Daphne
- Subdivision: Austin Park II
HOA & financial
HOA
- Has HOA: Yes
- HOA fee: $865 annually
- Services included: Association Management, Maintenance Grounds, Recreational Facilities
Other
Other facts
- Listing terms: Other
- Ownership: Whole/Full
Price history
| Date | Event | Price |
|---|---|---|
| 4/19/2024 | Sold | $320,000-5.9%$132/sqft |
Source: | ||
| 3/12/2024 | Pending sale | $340,000$141/sqft |
Source: | ||
| 2/28/2024 | Listed for sale | $340,000$141/sqft |
Source: | ||
| 2/8/2024 | Pending sale | $340,000+15.9%$141/sqft |
Source: | ||
| 12/21/2022 | Sold | $293,267+7.8%$121/sqft |
Source: Public Record | ||
Public tax history
| Year | Property taxes | Tax assessment |
|---|---|---|
| 2025 | $908 -61% | $37,820 -49.6% |
| 2024 | $2,324 +102.8% | $74,980 +102.8% |
| 2023 | $1,146 | $36,980 +16.9% |
Find assessor info on the county website
Neighborhood: 36526
Nearby schools
GreatSchools rating
- 10/10Belforest Elementary SchoolGrades: PK-6Distance: 0.9 mi
- 5/10Daphne Middle SchoolGrades: 7-8Distance: 2.6 mi
- 10/10Daphne High SchoolGrades: 9-12Distance: 3.5 mi
Schools provided by the listing agent
- Elementary: Belforest Elementary School
- Middle: Daphne Middle
- High: Daphne High
Source: Baldwin Realtors. This data may not be complete. We recommend contacting the local school district to confirm school assignments for this home.

Get pre-qualified for a loan
At Zillow Home Loans, we can pre-qualify you in as little as 5 minutes with no impact to your credit score.An equal housing lender. NMLS #10287.
Sell for more on Zillow
Get a free Zillow Showcase℠ listing and you could sell for .
$376,800
2% more+ $7,536
With Zillow Showcase(estimated)
$384,336