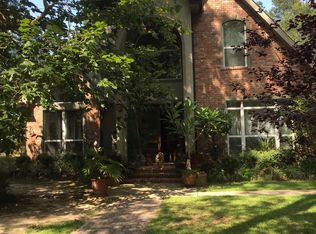Closed
Price Unknown
11185 Ragan Ln, Ponchatoula, LA 70454
3beds
2,368sqft
Single Family Residence
Built in 1998
5.05 Acres Lot
$392,000 Zestimate®
$--/sqft
$2,225 Estimated rent
Home value
$392,000
$329,000 - $466,000
$2,225/mo
Zestimate® history
Loading...
Owner options
Explore your selling options
What's special
This 3-bedroom, 3-bathroom country home offers over 5 acres of high & dry land, mostly cleared, great for those seeking privacy and space. The open, triple split floor plan ensures both comfort & seclusion. Upon entering through beveled glass French doors, you're welcomed into a living room that features a wood-burning fireplace, staggered built-in shelves, a wood plank accent wall, & recessed ceiling with crown molding lighting. The space seamlessly connects to the breakfast, kitchen, & dining area, making it great for gatherings. With no carpet in the home, the living areas and bedrooms has laminate wood floors, and tile in the kitchen and bathrooms. The kitchen offers abundant cabinet space, a new downdraft GE Profile glass cooktop, wall oven, & a spacious walk-in pantry. The master bedroom is large with a tray ceiling, sitting area, and an en-suite bath featuring two vanities, a jetted tub, a walk-in tile shower, and two walk-in closets. The front guest bedroom has its own bathroom, while the back guest room features a raised ceiling and a walk-in tub, granite tile countertops, and updated fixtures. Outside, the property includes a 2-year-old covered metal carport on a concrete pad, suitable for a shop or storage. A large concrete patio, an arbor with a working pitcher pump, and a 500-gallon propane tank connected to a 17 KW generator add to the functionality of the space. The property is littered with fruit, herbs, berry, and citrus plants. Meticulously maintained, the home features a 2.5-year-old architectural roof, new vinyl fascia and soffits, and an updated main waterline. Excellent drainage is ensured by a trenched border around the property. Notably, the home does not require flood insurance, providing extra peace of mind. With updated ceiling fans, lights, and hardware throughout, this move-in ready home offers the perfect blend of rural charm and modern amenities.
Zillow last checked: 8 hours ago
Listing updated: March 31, 2025 at 08:42am
Listed by:
Potong Bhramayana 225-933-8942,
Keller Williams Realty Premier Partners
Bought with:
Cathy Craddock
Mike Walker Real Estate
Source: GSREIN,MLS#: 2466601
Facts & features
Interior
Bedrooms & bathrooms
- Bedrooms: 3
- Bathrooms: 3
- Full bathrooms: 3
Bedroom
- Description: Flooring: Laminate,Simulated Wood
- Level: Lower
- Dimensions: 11'3"x13'11"
Bedroom
- Description: Flooring: Laminate,Simulated Wood
- Level: Lower
- Dimensions: 12'8"x11'10"
Primary bathroom
- Description: Flooring: Laminate,Simulated Wood
- Level: Lower
- Dimensions: 20'1"x13'2"
Primary bathroom
- Description: Flooring: Tile
- Level: Lower
- Dimensions: 12'1"x11'3"
Bathroom
- Description: Flooring: Tile
- Level: Lower
- Dimensions: 10'11"x5'
Breakfast room nook
- Description: Flooring: Laminate,Simulated Wood
- Level: Lower
- Dimensions: 11'9" x 12'2"
Dining room
- Description: Flooring: Laminate,Simulated Wood
- Level: Lower
- Dimensions: 13'10"x15'
Kitchen
- Description: Flooring: Tile
- Level: Lower
- Dimensions: 17'3"x12'2"
Living room
- Description: Flooring: Laminate,Simulated Wood
- Level: Lower
- Dimensions: 22'3"x15'6"
Mud room
- Description: Flooring: Tile
- Level: Lower
- Dimensions: 10'1"x7'
Pantry
- Description: Flooring: Tile
- Level: Lower
- Dimensions: 7'2"x3'9"
Heating
- Central, Multiple Heating Units
Cooling
- Central Air, 2 Units
Appliances
- Included: Cooktop, Dishwasher, Disposal, Oven
- Laundry: Washer Hookup, Dryer Hookup
Features
- Tray Ceiling(s), Ceiling Fan(s), Handicap Access, Pantry
- Windows: Screens
- Has fireplace: Yes
- Fireplace features: Wood Burning
Interior area
- Total structure area: 3,007
- Total interior livable area: 2,368 sqft
Property
Parking
- Parking features: Carport, Two Spaces, Boat, RV Access/Parking
- Has carport: Yes
Accessibility
- Accessibility features: Accessibility Features
Features
- Levels: One
- Stories: 1
- Patio & porch: Concrete, Other, Porch
- Exterior features: Porch
- Pool features: None
Lot
- Size: 5.05 Acres
- Dimensions: 80 x 514 x 180 x 644 x 594
- Features: 1 to 5 Acres, Cul-De-Sac, Irregular Lot, Outside City Limits
Details
- Additional structures: Shed(s), Workshop
- Parcel number: 05485002
- Special conditions: None
Construction
Type & style
- Home type: SingleFamily
- Architectural style: Traditional
- Property subtype: Single Family Residence
Materials
- Brick Veneer, Synthetic Stucco
- Foundation: Slab
- Roof: Asphalt,Shingle
Condition
- Very Good Condition
- Year built: 1998
Utilities & green energy
- Electric: Generator
- Sewer: Septic Tank
- Water: Public
Community & neighborhood
Security
- Security features: Smoke Detector(s)
Location
- Region: Ponchatoula
- Subdivision: Sable Lane
HOA & financial
HOA
- Has HOA: No
- Association name: None
Price history
| Date | Event | Price |
|---|---|---|
| 3/28/2025 | Sold | -- |
Source: | ||
| 3/11/2025 | Pending sale | $409,900$173/sqft |
Source: | ||
| 11/15/2024 | Price change | $409,900-1.2%$173/sqft |
Source: | ||
| 10/1/2024 | Price change | $414,900-1.2%$175/sqft |
Source: | ||
| 9/5/2024 | Listed for sale | $419,900+52.7%$177/sqft |
Source: | ||
Public tax history
| Year | Property taxes | Tax assessment |
|---|---|---|
| 2024 | $1,368 +0.6% | $20,380 +1.2% |
| 2023 | $1,360 +1.4% | $20,139 |
| 2022 | $1,341 +0.1% | $20,139 |
Find assessor info on the county website
Neighborhood: 70454
Nearby schools
GreatSchools rating
- NAPerrin Early Learning CenterGrades: PK-KDistance: 5.1 mi
- 4/10Ponchatoula Junior High SchoolGrades: 7-8Distance: 5.5 mi
- 5/10Ponchatoula High SchoolGrades: 9-12Distance: 7.6 mi
Schools provided by the listing agent
- Elementary: Tangipahoa
- Middle: Tangipahoa
- High: Tangipahoa
Source: GSREIN. This data may not be complete. We recommend contacting the local school district to confirm school assignments for this home.
Sell for more on Zillow
Get a free Zillow Showcase℠ listing and you could sell for .
$392,000
2% more+ $7,840
With Zillow Showcase(estimated)
$399,840