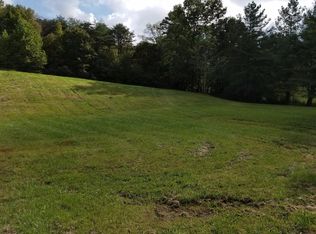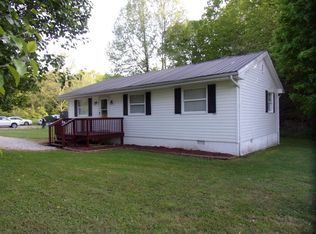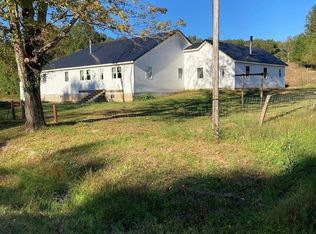Sold for $355,000
$355,000
11185 Hope Means Rd, Means, KY 40346
4beds
1,951sqft
Single Family Residence
Built in 1998
10.2 Acres Lot
$358,000 Zestimate®
$182/sqft
$2,093 Estimated rent
Home value
$358,000
Estimated sales range
Not available
$2,093/mo
Zestimate® history
Loading...
Owner options
Explore your selling options
What's special
Owner financing available!
Nestled on over 10 sprawling acres, this 4-bedroom, 3-bathroom home offers loads of opportunity! With open living concepts throughout, the interior boasts generous spaces for family living and entertaining, all bathed in natural light.
Step outside, and you'll be captivated by the homestead setup designed for sustainable living. Imagine collecting fresh eggs daily from the chicken coops, checking on your seedlings in the greenhouses and tending to your very own raised garden beds filled with perennials like mushrooms, asparagus, and more. This is an absolute oasis for those looking to embrace a self-sufficient lifestyle.
This property has a 48x32 garage/building with a concrete floor, perfect to use as a barn, extra storage, or even a dedicated workspace for all your projects. There is also a newly built 12x32 metal building to offer ample storage space.
The outdoor space is also equipped with a dedicated RV space, including cleanouts and an electric pole with 30/50/110 amp breakers.
To sweeten the deal, the home is equipped with solar panels that run the entire home for most of the year.
72 Hour Kickout clause.
Zillow last checked: 8 hours ago
Listing updated: August 29, 2025 at 12:05am
Listed by:
Whitney Thorpe 859-585-4762,
Sandy Stuart Realty
Bought with:
Leslie Ferguson, 217071
Dream Maker Realty, LLC
Source: Imagine MLS,MLS#: 25001050
Facts & features
Interior
Bedrooms & bathrooms
- Bedrooms: 4
- Bathrooms: 3
- Full bathrooms: 3
Primary bedroom
- Level: Second
Bedroom 1
- Level: First
Bedroom 2
- Level: Second
Bedroom 3
- Level: Second
Bathroom 1
- Description: Full Bath
- Level: First
Bathroom 2
- Description: Full Bath
- Level: Second
Bathroom 3
- Description: Full Bath
- Level: Second
Dining room
- Level: First
Dining room
- Level: First
Family room
- Level: First
Family room
- Level: First
Kitchen
- Level: First
Heating
- Heat Pump, Propane Tank Leased
Cooling
- Electric
Features
- Flooring: Other, Tile, Vinyl
- Has basement: No
- Has fireplace: Yes
- Fireplace features: Propane
Interior area
- Total structure area: 1,951
- Total interior livable area: 1,951 sqft
- Finished area above ground: 1,951
- Finished area below ground: 0
Property
Parking
- Parking features: Detached Garage, Driveway
- Has garage: Yes
- Has uncovered spaces: Yes
Features
- Levels: One and One Half
- Patio & porch: Porch
- Has view: Yes
- View description: Trees/Woods, Mountain(s), Farm
Lot
- Size: 10.20 Acres
- Features: Wooded
Details
- Additional structures: Shed(s)
- Parcel number: 0570000011.00
- Horses can be raised: Yes
Construction
Type & style
- Home type: SingleFamily
- Architectural style: Craftsman
- Property subtype: Single Family Residence
Materials
- Vinyl Siding
- Foundation: Block, Other
- Roof: Composition
Condition
- New construction: No
- Year built: 1998
Utilities & green energy
- Sewer: Septic Tank
- Water: Public
Community & neighborhood
Location
- Region: Means
- Subdivision: Rural
Price history
| Date | Event | Price |
|---|---|---|
| 7/10/2025 | Sold | $355,000-0.7%$182/sqft |
Source: | ||
| 5/15/2025 | Contingent | $357,500$183/sqft |
Source: | ||
| 5/8/2025 | Price change | $357,500-0.7%$183/sqft |
Source: | ||
| 4/26/2025 | Listed for sale | $360,000$185/sqft |
Source: | ||
| 3/20/2025 | Contingent | $360,000$185/sqft |
Source: | ||
Public tax history
| Year | Property taxes | Tax assessment |
|---|---|---|
| 2023 | $1,793 -3.3% | $213,000 |
| 2022 | $1,854 +108.8% | $213,000 +73.7% |
| 2021 | $888 -1.8% | $122,600 |
Find assessor info on the county website
Neighborhood: 40346
Nearby schools
GreatSchools rating
- 6/10Camargo Elementary SchoolGrades: PK-5Distance: 6.5 mi
- 3/10McNabb Middle SchoolGrades: 6-8Distance: 9.6 mi
- 5/10Montgomery County High SchoolGrades: 9-12Distance: 9.8 mi
Schools provided by the listing agent
- Elementary: Camargo
- Middle: McNabb
- High: Montgomery Co
Source: Imagine MLS. This data may not be complete. We recommend contacting the local school district to confirm school assignments for this home.
Get pre-qualified for a loan
At Zillow Home Loans, we can pre-qualify you in as little as 5 minutes with no impact to your credit score.An equal housing lender. NMLS #10287.


