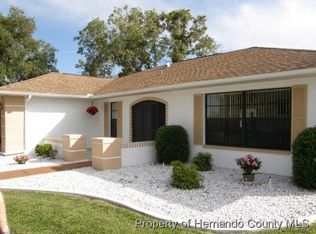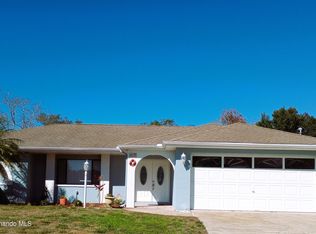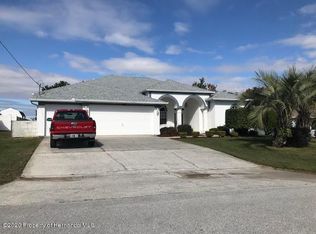Sold for $409,000 on 01/23/24
$409,000
11184 Mayflower Rd, Spring Hill, FL 34608
5beds
2,215sqft
Single Family Residence
Built in 2005
10,018.8 Square Feet Lot
$375,400 Zestimate®
$185/sqft
$2,487 Estimated rent
Home value
$375,400
$357,000 - $394,000
$2,487/mo
Zestimate® history
Loading...
Owner options
Explore your selling options
What's special
Active Under Contract accepting Back up offers. BEAUTIFUL LARGE 2-STORY HOME on the hill! Home has a BRAND NEW ROOF!! 5 bedrooms + 2.5 bathrooms + 3 car garage + fenced backyard + an extra bonus above ground pool with deck! 2,215 sq Ft living space; 3,170 total square ft!! This is a LARGE home!! Grand foyer with high ceilings greet you and your guests when you enter this home! Enjoy an open floorplan downstairs with the kitchen open to the dining room and living room with large glass sliders overlooking the backyard! This makes the home feel light, bright, and spacious! The kitchen is spacious with lots of cabinets and countertop space! Downstairs offers a bedroom, half bath, and an office/bonus room, as well! Retreat to the upstairs where you'll find 4 additional bedrooms, including the master suite, and 2.5 bathrooms! The master suite offers an en-suite bathroom with large soaking tub, separate walk-in shower and large walk-in closet. NO HOA! NO Flood! This home has so much space for a large family or a family with those that work from home and need extra home offices! Located close to everything...groceries, shopping, restaurants, coffee shops, schools! Minutes to kayaking the crystal clear Weeki Wachee river, Buccaneer Bay Water Park, Pine Island, boating, fishing, and swimming! Close to the Suncoast Parkway for quick and easy access to Tampa for work and play! 1 hour to TOP US BEACHES!!
Zillow last checked: 8 hours ago
Listing updated: November 15, 2024 at 07:50pm
Listed by:
Kimberly Pye 352-279-1150,
Home-Land Real Estate Inc
Bought with:
Paid Reciprocal Orlando-Buyer
Paid Reciprocal Office
Source: HCMLS,MLS#: 2233582
Facts & features
Interior
Bedrooms & bathrooms
- Bedrooms: 5
- Bathrooms: 3
- Full bathrooms: 2
- 1/2 bathrooms: 1
Heating
- Central, Electric
Cooling
- Central Air, Electric
Appliances
- Included: Refrigerator
Features
- Ceiling Fan(s), Split Plan
- Flooring: Vinyl
- Has fireplace: No
Interior area
- Total structure area: 2,215
- Total interior livable area: 2,215 sqft
Property
Parking
- Total spaces: 3
- Parking features: Attached
- Attached garage spaces: 3
Features
- Levels: Two
- Stories: 2
Lot
- Size: 10,018 sqft
Details
- Parcel number: R32 323 17 5170 1108 0080
- Zoning: PDP
- Zoning description: Planned Development Project
- Special conditions: Owner Licensed RE
Construction
Type & style
- Home type: SingleFamily
- Architectural style: Contemporary
- Property subtype: Single Family Residence
Materials
- Block, Concrete
Condition
- Fixer
- New construction: No
- Year built: 2005
Utilities & green energy
- Sewer: Private Sewer
- Water: Public
- Utilities for property: Cable Available
Community & neighborhood
Location
- Region: Spring Hill
- Subdivision: Spring Hill Unit 17
Other
Other facts
- Listing terms: Cash,Conventional,VA Loan
- Road surface type: Paved
Price history
| Date | Event | Price |
|---|---|---|
| 1/23/2024 | Sold | $409,000$185/sqft |
Source: | ||
| 1/20/2024 | Listed for sale | $409,000$185/sqft |
Source: | ||
| 11/14/2023 | Contingent | $409,000$185/sqft |
Source: | ||
| 11/14/2023 | Pending sale | $409,000$185/sqft |
Source: | ||
| 10/22/2023 | Price change | $409,000-2.4%$185/sqft |
Source: | ||
Public tax history
| Year | Property taxes | Tax assessment |
|---|---|---|
| 2024 | $6,093 +85% | $364,383 +69.2% |
| 2023 | $3,294 +2.8% | $215,364 +3% |
| 2022 | $3,206 -0.4% | $209,091 +3% |
Find assessor info on the county website
Neighborhood: 34608
Nearby schools
GreatSchools rating
- 3/10Explorer K-8Grades: PK-8Distance: 1.2 mi
- 4/10Frank W. Springstead High SchoolGrades: 9-12Distance: 1.4 mi
Schools provided by the listing agent
- Elementary: Explorer K-8
- Middle: Explorer K-8
- High: Springstead
Source: HCMLS. This data may not be complete. We recommend contacting the local school district to confirm school assignments for this home.
Get a cash offer in 3 minutes
Find out how much your home could sell for in as little as 3 minutes with a no-obligation cash offer.
Estimated market value
$375,400
Get a cash offer in 3 minutes
Find out how much your home could sell for in as little as 3 minutes with a no-obligation cash offer.
Estimated market value
$375,400


