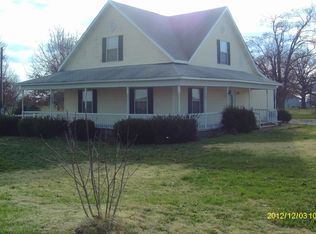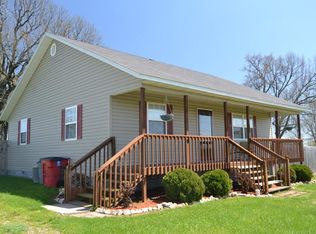Closed
Price Unknown
11183 State Highway 76, Exeter, MO 65647
3beds
1,792sqft
Single Family Residence
Built in 2012
0.64 Acres Lot
$241,500 Zestimate®
$--/sqft
$1,756 Estimated rent
Home value
$241,500
Estimated sales range
Not available
$1,756/mo
Zestimate® history
Loading...
Owner options
Explore your selling options
What's special
Wow! Price lowered by $10,000! Vacant and move-in ready. Go see it today! Newer, well-kept home on Highway 76 just on the edge of Exeter. Current owners have made lots of upgrades including a new kitchen island, a 16 x 36 insulated workshop with electricity, and new siding on the garage and the front of the house. Huge 8 x 16 master closet. Nice back deck with electric awning for outdoor living and a split floor plan all add up to a lovely place to call home.
Zillow last checked: 8 hours ago
Listing updated: August 02, 2024 at 02:59pm
Listed by:
Patti Daniels 417-847-7995,
Four Seasons Real Estate
Bought with:
Patti Daniels, 2004006004
Four Seasons Real Estate
Source: SOMOMLS,MLS#: 60257635
Facts & features
Interior
Bedrooms & bathrooms
- Bedrooms: 3
- Bathrooms: 2
- Full bathrooms: 2
Primary bedroom
- Area: 308
- Dimensions: 14 x 22
Bedroom 2
- Area: 168
- Dimensions: 12 x 14
Bedroom 3
- Area: 168
- Dimensions: 12 x 14
Primary bathroom
- Area: 63
- Dimensions: 7 x 9
Bathroom
- Area: 40
- Dimensions: 5 x 8
Dining room
- Area: 96
- Dimensions: 8 x 12
Kitchen
- Area: 192
- Dimensions: 12 x 16
Living room
- Area: 460
- Dimensions: 23 x 20
Utility room
- Area: 48
- Dimensions: 6 x 8
Heating
- Central, Heat Pump, Electric
Cooling
- Ceiling Fan(s), Central Air
Appliances
- Included: Dishwasher, Disposal, Free-Standing Electric Oven, Microwave, Refrigerator
- Laundry: Main Level
Features
- Flooring: Carpet, Tile
- Windows: Blinds
- Has basement: No
- Has fireplace: No
Interior area
- Total structure area: 1,792
- Total interior livable area: 1,792 sqft
- Finished area above ground: 1,792
- Finished area below ground: 0
Property
Parking
- Total spaces: 2
- Parking features: Garage
- Garage spaces: 2
Features
- Levels: One
- Stories: 1
- Patio & porch: Awning(s), Covered, Deck, Front Porch
- Exterior features: Rain Gutters
- Fencing: Barbed Wire,Partial,Vinyl
Lot
- Size: 0.64 Acres
- Features: Level, Paved
Details
- Parcel number: 21392005
Construction
Type & style
- Home type: SingleFamily
- Property subtype: Single Family Residence
Materials
- Vinyl Siding, Wood Siding
- Foundation: Block
- Roof: Composition
Condition
- Year built: 2012
Utilities & green energy
- Sewer: Public Sewer
- Water: Public
Community & neighborhood
Location
- Region: Exeter
- Subdivision: N/A
Other
Other facts
- Listing terms: Cash,Conventional,FHA,USDA/RD,VA Loan
- Road surface type: Gravel
Price history
| Date | Event | Price |
|---|---|---|
| 5/23/2024 | Sold | -- |
Source: | ||
| 5/9/2024 | Pending sale | $240,000$134/sqft |
Source: | ||
| 4/24/2024 | Listed for sale | $240,000$134/sqft |
Source: | ||
| 4/11/2024 | Pending sale | $240,000$134/sqft |
Source: | ||
| 4/2/2024 | Price change | $240,000-4%$134/sqft |
Source: | ||
Public tax history
| Year | Property taxes | Tax assessment |
|---|---|---|
| 2025 | -- | $26,847 +8.9% |
| 2024 | $1,421 +0% | $24,662 |
| 2023 | $1,421 +4.8% | $24,662 |
Find assessor info on the county website
Neighborhood: 65647
Nearby schools
GreatSchools rating
- 6/10Exeter Elementary SchoolGrades: PK-8Distance: 0.4 mi
- 8/10Exeter High SchoolGrades: 9-12Distance: 0.4 mi
Schools provided by the listing agent
- Elementary: Exeter
- Middle: Exeter
- High: Exeter
Source: SOMOMLS. This data may not be complete. We recommend contacting the local school district to confirm school assignments for this home.

