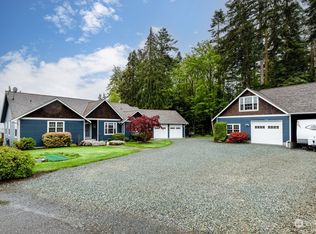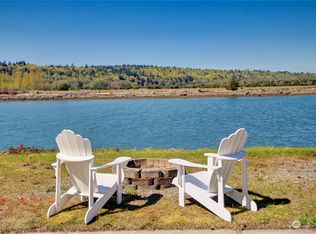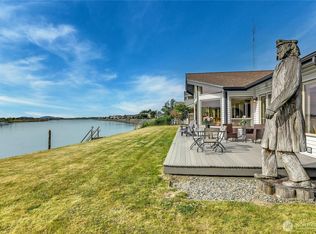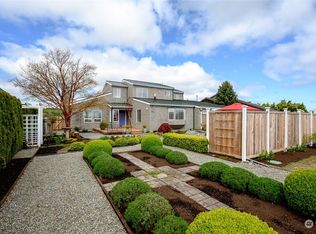Sold
Listed by:
Julie Hodges,
Engel & Voelkers Seattle DT
Bought with: John L. Scott Arlington
$810,000
11183 Sahalie Road, La Conner, WA 98257
3beds
1,648sqft
Single Family Residence
Built in 2021
0.3 Acres Lot
$821,800 Zestimate®
$492/sqft
$3,037 Estimated rent
Home value
$821,800
$723,000 - $929,000
$3,037/mo
Zestimate® history
Loading...
Owner options
Explore your selling options
What's special
Thoughtfully designed single-level home perfectly positioned to capture panoramic views of the Swinomish Channel, Cascade mountains & peaceful pastoral valley through a dramatic wall of windows. The open-concept great room flows seamlessly into a chef’s kitchen featuring quartz countertops, large island, abundant cabinetry, & walk-in pantry. Spacious primary suite includes en-suite bath w/dual vanities & walk-in closet. Central A/C. Step outside to a view deck ideal for entertaining, relax around the fire pit on the flagstone patio, or dine under the pergola. 3 car garage, EV ready. RV pad w/hookups. Community perks include waterfront access & pickleball courts. Minutes from La Conner. Embrace an outdoor lifestyle. Deeded land/not leased!
Zillow last checked: 8 hours ago
Listing updated: June 27, 2025 at 04:03am
Listed by:
Julie Hodges,
Engel & Voelkers Seattle DT
Bought with:
Jamey Tyler, 24027055
John L. Scott Arlington
Source: NWMLS,MLS#: 2366257
Facts & features
Interior
Bedrooms & bathrooms
- Bedrooms: 3
- Bathrooms: 2
- Full bathrooms: 2
- Main level bathrooms: 2
- Main level bedrooms: 3
Primary bedroom
- Level: Main
Bedroom
- Level: Main
Bedroom
- Level: Main
Bathroom full
- Level: Main
Bathroom full
- Level: Main
Entry hall
- Level: Main
Great room
- Level: Main
Kitchen with eating space
- Level: Main
Utility room
- Level: Main
Heating
- Forced Air, Heat Pump, Electric, Propane
Cooling
- Central Air, Forced Air, Heat Pump
Appliances
- Included: Dishwasher(s), Dryer(s), Microwave(s), Refrigerator(s), Stove(s)/Range(s), Washer(s), Water Heater: Tankless
Features
- Bath Off Primary, Ceiling Fan(s), Dining Room, High Tech Cabling, Walk-In Pantry
- Flooring: Ceramic Tile, Vinyl Plank
- Windows: Double Pane/Storm Window
- Basement: None
- Has fireplace: No
Interior area
- Total structure area: 1,648
- Total interior livable area: 1,648 sqft
Property
Parking
- Total spaces: 3
- Parking features: Attached Garage, RV Parking
- Attached garage spaces: 3
Features
- Levels: One
- Stories: 1
- Entry location: Main
- Patio & porch: Bath Off Primary, Ceiling Fan(s), Ceramic Tile, Double Pane/Storm Window, Dining Room, High Tech Cabling, Walk-In Pantry, Water Heater
- Has view: Yes
- View description: Mountain(s), Sea, See Remarks, Territorial
- Has water view: Yes
Lot
- Size: 0.30 Acres
- Features: Cul-De-Sac, Dead End Street, Paved, Deck, Electric Car Charging, High Speed Internet, Outbuildings, Patio, Propane, RV Parking, Sprinkler System
- Topography: Level
- Residential vegetation: Fruit Trees, Garden Space
Details
- Parcel number: P81094
- Zoning: Rural Reserve
- Special conditions: Standard
- Other equipment: Leased Equipment: Propane Tank
Construction
Type & style
- Home type: SingleFamily
- Architectural style: Modern
- Property subtype: Single Family Residence
Materials
- Cement Planked, Wood Siding, Cement Plank
- Foundation: Poured Concrete
- Roof: Flat,Metal
Condition
- Very Good
- Year built: 2021
Utilities & green energy
- Electric: Company: PSE
- Sewer: Septic Tank, Company: Swinomish Authority Utility
- Water: Community, Company: Swinomish Authority Utility
- Utilities for property: Ziply/Starlink
Community & neighborhood
Community
- Community features: Athletic Court, CCRs
Location
- Region: La Conner
- Subdivision: La Conner
HOA & financial
HOA
- HOA fee: $150 annually
- Association phone: 253-222-7742
Other
Other facts
- Listing terms: Cash Out,Conventional,FHA
- Cumulative days on market: 4 days
Price history
| Date | Event | Price |
|---|---|---|
| 5/27/2025 | Sold | $810,000$492/sqft |
Source: | ||
| 5/4/2025 | Pending sale | $810,000$492/sqft |
Source: | ||
| 4/30/2025 | Listed for sale | $810,000+478.6%$492/sqft |
Source: | ||
| 1/8/2020 | Sold | $140,000+75%$85/sqft |
Source: | ||
| 10/12/2017 | Sold | $80,000-33.5%$49/sqft |
Source: | ||
Public tax history
| Year | Property taxes | Tax assessment |
|---|---|---|
| 2024 | $5,607 +17.6% | $633,400 +15.7% |
| 2023 | $4,769 -12.3% | $547,400 -10.9% |
| 2022 | $5,439 | $614,700 +91.7% |
Find assessor info on the county website
Neighborhood: 98257
Nearby schools
GreatSchools rating
- 4/10La Conner Elementary SchoolGrades: K-5Distance: 1.7 mi
- 4/10La Conner Middle SchoolGrades: 6-8Distance: 1.5 mi
- 2/10La Conner High SchoolGrades: 9-12Distance: 1.7 mi
Schools provided by the listing agent
- Elementary: La Conner Elem
- Middle: La Conner Mid
- High: La Conner High
Source: NWMLS. This data may not be complete. We recommend contacting the local school district to confirm school assignments for this home.
Get pre-qualified for a loan
At Zillow Home Loans, we can pre-qualify you in as little as 5 minutes with no impact to your credit score.An equal housing lender. NMLS #10287.



