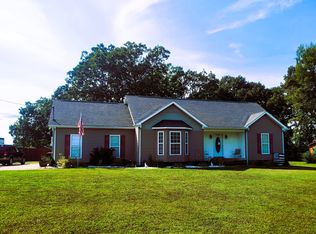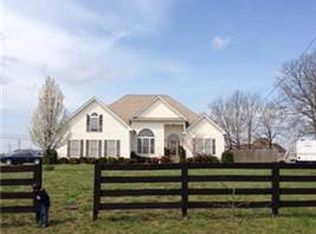Single level home in country setting. 3 bedroom, 2 bath, Easy access to interstate 840 for commuters, Close to both Fairview and Dickson. Attached two car garage, new heat and air unit, new roof, wood fireplace, enjoy peaceful times on the 12x32' spacious deck. Fabulous very large sun room, great for plants or a cozy den, tv, entertainment room, perfect for a pool table. Separate living room, dining room, kitchen, laundry room. Master bath with jacuzzi tub. So relaxing. Amazing walk-in closets.
This property is off market, which means it's not currently listed for sale or rent on Zillow. This may be different from what's available on other websites or public sources.

