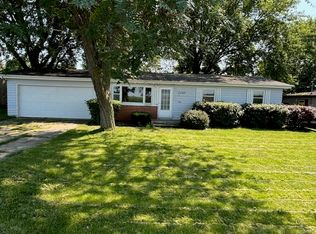You'll fall in love and truly appreciate this practically brand new home and the country view! Owner has put in a lot of love, work and updates into this home! This 3 bedroom, 1.1 bath ranch home has hardwood floors in the freshly painted living room and kitchen. There is brand new carpet in all three bedrooms. Newer windows throughout. The bathrooms have been taken down to the studs and have been completely updated. You'll love them. There's a first-floor laundry hook-up in the hall bath with gas or electric for the dryer. There is so much new in this home! Updated electrical box, new water heater, new furnace, new sump pump, some new wiring, new subfloors and floor joists in bathrooms. This home is fresh and clean and ready for its new owner. Imagine looking out your living room and seeing the beautiful farmland or enjoy a cup of coffee off your back deck overlooking your big back yard. If a little bit of country living is what you seek, then this is your home! Home is practically new - being sold AS-IS.
This property is off market, which means it's not currently listed for sale or rent on Zillow. This may be different from what's available on other websites or public sources.

