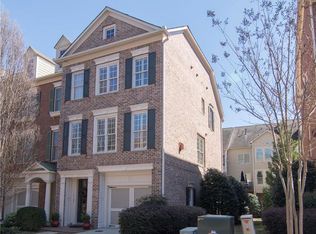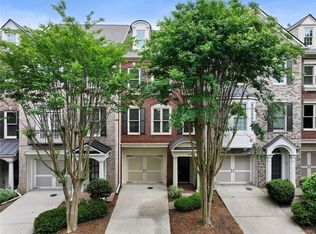Closed
$465,000
11183 Calypso Dr, Alpharetta, GA 30009
2beds
1,825sqft
Townhouse, Residential
Built in 2005
1,045.44 Square Feet Lot
$457,400 Zestimate®
$255/sqft
$2,669 Estimated rent
Home value
$457,400
$435,000 - $480,000
$2,669/mo
Zestimate® history
Loading...
Owner options
Explore your selling options
What's special
Come see this beautifully built John Wieland home in the heart of Alpharetta! This 2 BR (3rd bedroom build out optional), 2.5 BTH three-level townhome is open and elegant. Oak hardwood floors throughout first and main levels. Large family room with a gas fireplace, crystal chandelier, surrounded by built-in bookshelves. Open dining room space for families nestled between family room & spacious kitchen. Granite countertops, island bar stools, under cabinet lighting, breakfast nook, stainless steel appliances & pantry. Large deck off the kitchen makes is a great entertaining space! Oversized primary suite with walk-in closet, double vanities, large jetted tub await you with a spacious glass shower! Secondary bedroom is generous in size with walk-in closet and its own bath! Laundry room is upstairs off bedrooms and equipped with 2 front loaders (included). Huge double car garage (36x16 ft) freshly painted and still has extra room for a gym, workbench and extensive storage! This home is pristine and so close to Shops, the Greenway, Downtown Alpharetta & Avalon. Walk to Fulton Science Academy, stroll to concerts at Ameris Amphitheater, play at Top Golf and at the new Fetch Dog Park. This community offers a clubhouse, resort style pool with water features, grilling station and an indoor gym all included. Easy access to the 400! Let's call this place YOUR home!
Zillow last checked: 8 hours ago
Listing updated: March 12, 2024 at 11:08pm
Listing Provided by:
Luanne Webb,
Berkshire Hathaway HomeServices Georgia Properties
Bought with:
BRAD S CARRINGTON, 218391
Atlanta Communities
Source: FMLS GA,MLS#: 7308889
Facts & features
Interior
Bedrooms & bathrooms
- Bedrooms: 2
- Bathrooms: 3
- Full bathrooms: 2
- 1/2 bathrooms: 1
Primary bedroom
- Features: Roommate Floor Plan, Split Bedroom Plan
- Level: Roommate Floor Plan, Split Bedroom Plan
Bedroom
- Features: Roommate Floor Plan, Split Bedroom Plan
Primary bathroom
- Features: Double Vanity, Separate Tub/Shower, Soaking Tub, Whirlpool Tub
Dining room
- Features: Open Concept
Kitchen
- Features: Breakfast Bar, Cabinets Stain, Eat-in Kitchen, Kitchen Island, Pantry, Stone Counters
Heating
- Central, Forced Air, Zoned
Cooling
- Central Air
Appliances
- Included: Dishwasher, Disposal, Dryer, Gas Cooktop, Microwave, Refrigerator, Self Cleaning Oven, Washer
- Laundry: Laundry Room, Upper Level
Features
- Bookcases, Double Vanity, Entrance Foyer, High Ceilings 10 ft Main, High Ceilings 10 ft Upper, High Ceilings, High Speed Internet, Walk-In Closet(s)
- Flooring: Carpet, Ceramic Tile, Hardwood
- Windows: Double Pane Windows, Plantation Shutters
- Basement: None
- Attic: Permanent Stairs
- Has fireplace: Yes
- Fireplace features: Living Room
- Common walls with other units/homes: 2+ Common Walls
Interior area
- Total structure area: 1,825
- Total interior livable area: 1,825 sqft
- Finished area above ground: 1,825
- Finished area below ground: 0
Property
Parking
- Parking features: Attached, Garage Door Opener, Garage Faces Front, Level Driveway, Storage
- Has attached garage: Yes
- Has uncovered spaces: Yes
Accessibility
- Accessibility features: None
Features
- Levels: Three Or More
- Patio & porch: Deck, Rear Porch
- Exterior features: Balcony, No Dock
- Pool features: None
- Has spa: Yes
- Spa features: Bath, None
- Fencing: None
- Has view: Yes
- View description: Other
- Waterfront features: None
- Body of water: None
Lot
- Size: 1,045 sqft
- Features: Landscaped, Level
Details
- Additional structures: Pool House
- Parcel number: 12 260006891712
- Other equipment: Satellite Dish
- Horse amenities: None
Construction
Type & style
- Home type: Townhouse
- Architectural style: Townhouse
- Property subtype: Townhouse, Residential
- Attached to another structure: Yes
Materials
- Brick Front, HardiPlank Type
- Foundation: Slab
- Roof: Shingle
Condition
- Resale
- New construction: No
- Year built: 2005
Utilities & green energy
- Electric: 220 Volts in Garage
- Sewer: Public Sewer
- Water: Public
- Utilities for property: Cable Available, Electricity Available, Natural Gas Available, Phone Available, Underground Utilities, Water Available
Green energy
- Energy efficient items: Appliances, HVAC
- Energy generation: None
- Water conservation: Low-Flow Fixtures
Community & neighborhood
Security
- Security features: Carbon Monoxide Detector(s), Fire Sprinkler System, Security Gate, Smoke Detector(s)
Community
- Community features: Clubhouse, Fitness Center, Homeowners Assoc, Near Schools, Near Shopping, Near Trails/Greenway, Park, Playground, Pool, Restaurant, Sidewalks, Street Lights
Location
- Region: Alpharetta
- Subdivision: Westwood Park
HOA & financial
HOA
- Has HOA: Yes
- HOA fee: $460 monthly
- Services included: Maintenance Structure, Maintenance Grounds, Pest Control, Swim, Tennis, Termite, Trash
- Association phone: 678-248-8825
Other
Other facts
- Ownership: Fee Simple
- Road surface type: Asphalt, Paved
Price history
| Date | Event | Price |
|---|---|---|
| 3/8/2024 | Sold | $465,000$255/sqft |
Source: | ||
| 2/9/2024 | Pending sale | $465,000$255/sqft |
Source: | ||
| 2/8/2024 | Contingent | $465,000$255/sqft |
Source: | ||
| 11/30/2023 | Listed for sale | $465,000+81.5%$255/sqft |
Source: | ||
| 3/2/2006 | Sold | $256,200$140/sqft |
Source: Public Record Report a problem | ||
Public tax history
| Year | Property taxes | Tax assessment |
|---|---|---|
| 2024 | $2,122 +33.3% | $165,800 -1.8% |
| 2023 | $1,592 -20.3% | $168,920 +23.5% |
| 2022 | $1,998 +0.6% | $136,800 +3% |
Find assessor info on the county website
Neighborhood: North Point
Nearby schools
GreatSchools rating
- 7/10Hembree Springs Elementary SchoolGrades: PK-5Distance: 2.1 mi
- 8/10Northwestern Middle SchoolGrades: 6-8Distance: 3.6 mi
- 10/10Milton High SchoolGrades: 9-12Distance: 3.8 mi
Schools provided by the listing agent
- Elementary: Manning Oaks
- Middle: Northwestern
- High: Milton - Fulton
Source: FMLS GA. This data may not be complete. We recommend contacting the local school district to confirm school assignments for this home.
Get a cash offer in 3 minutes
Find out how much your home could sell for in as little as 3 minutes with a no-obligation cash offer.
Estimated market value
$457,400
Get a cash offer in 3 minutes
Find out how much your home could sell for in as little as 3 minutes with a no-obligation cash offer.
Estimated market value
$457,400

