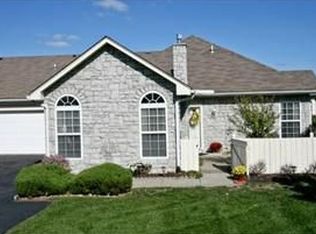Sold
Price Unknown
11182 S Pflumm Rd, Olathe, KS 66215
2beds
1,152sqft
Villa
Built in 1999
1,742.4 Square Feet Lot
$313,800 Zestimate®
$--/sqft
$1,780 Estimated rent
Home value
$313,800
$298,000 - $329,000
$1,780/mo
Zestimate® history
Loading...
Owner options
Explore your selling options
What's special
So much newer in this beautiful townhome in Palisades at College near College Blvd and Pflumm Rd. The remodeled kitchen is the show stealer! Stained cabinets with beautiful countertops and backsplash, LVP flooring, and new lighting make this kitchen a dream for cooking. There are even roll-out shelves in the pantry. The walk-in closet in the primary bedroom is 8x6. The en suite bathroom features a new shower with multiple corner shelves. The rooms are all freshly painted. Even doing laundry is pleasant with new LVP floors and fresh paint. Extra storage is available in the garage with the built-in shelving and attic. Newer Andersen windows promote energy efficiency. In 2019, the HVAC system was replaced; the water heater was replaced in 2013. Soon, you'll be able to enjoy the outdoor pool and you can use the clubhouse now. Living in a maintenance-provided community means you have more time to enjoy the amenities and it is easy to make new friends here. Within walking distance, you have ice cream, pizza, Chinese food, and more. For entertainment, the performing arts center at nearby JCCC has musical, dance, and films and is less than a mile away.
Zillow last checked: 8 hours ago
Listing updated: April 17, 2023 at 09:10am
Listing Provided by:
Deb Staley Schopf 816-694-0031,
RE/MAX Realty Suburban Inc
Bought with:
Spencer Bishop
Realty Executives
Source: Heartland MLS as distributed by MLS GRID,MLS#: 2424698
Facts & features
Interior
Bedrooms & bathrooms
- Bedrooms: 2
- Bathrooms: 2
- Full bathrooms: 2
Primary bedroom
- Features: Carpet, Ceiling Fan(s), Walk-In Closet(s)
- Level: First
- Area: 168 Square Feet
- Dimensions: 14 x 12
Bedroom 2
- Features: Carpet, Ceiling Fan(s)
- Level: First
- Area: 132 Square Feet
- Dimensions: 12 x 11
Primary bathroom
- Features: Shower Only, Vinyl
- Level: First
Bathroom 1
- Features: Shower Over Tub, Vinyl
- Level: First
Dining room
- Features: Carpet
- Level: First
- Area: 120 Square Feet
- Dimensions: 12 x 10
Kitchen
- Features: Luxury Vinyl
- Level: First
- Area: 130 Square Feet
- Dimensions: 13 x 10
Living room
- Features: Carpet, Fireplace
- Level: First
- Area: 234 Square Feet
- Dimensions: 18 x 13
Heating
- Forced Air
Cooling
- Electric
Appliances
- Included: Dishwasher, Disposal, Refrigerator, Built-In Electric Oven
- Laundry: Laundry Room, Off The Kitchen
Features
- Ceiling Fan(s), Pantry, Stained Cabinets, Walk-In Closet(s)
- Flooring: Carpet, Luxury Vinyl
- Doors: Storm Door(s)
- Windows: Window Coverings, Thermal Windows
- Basement: Slab
- Number of fireplaces: 1
- Fireplace features: Fireplace Screen
Interior area
- Total structure area: 1,152
- Total interior livable area: 1,152 sqft
- Finished area above ground: 1,152
- Finished area below ground: 0
Property
Parking
- Total spaces: 2
- Parking features: Attached, Garage Faces Side
- Attached garage spaces: 2
Features
- Patio & porch: Patio
- Fencing: Wood
Lot
- Size: 1,742 sqft
Details
- Parcel number: DP55790000 017A
- Special conditions: As Is
Construction
Type & style
- Home type: SingleFamily
- Architectural style: Traditional
- Property subtype: Villa
Materials
- Frame
- Roof: Composition
Condition
- Year built: 1999
Utilities & green energy
- Sewer: Public Sewer
- Water: Public
Community & neighborhood
Security
- Security features: Smoke Detector(s)
Location
- Region: Olathe
- Subdivision: Palisades At College
HOA & financial
HOA
- Has HOA: Yes
- HOA fee: $350 monthly
- Amenities included: Clubhouse, Exercise Room, Pool
- Services included: Maintenance Structure, Curbside Recycle, Maintenance Grounds, Roof Repair, Roof Replace, Snow Removal, Street, Trash, Water
- Association name: Palisades at College Homeowners Association
Other
Other facts
- Listing terms: Cash,Conventional
- Ownership: Private
- Road surface type: Paved
Price history
| Date | Event | Price |
|---|---|---|
| 4/14/2023 | Sold | -- |
Source: | ||
| 3/15/2023 | Pending sale | $290,000$252/sqft |
Source: | ||
| 3/13/2023 | Listed for sale | $290,000+100%$252/sqft |
Source: | ||
| 4/19/2013 | Sold | -- |
Source: | ||
| 2/26/2013 | Listed for sale | $145,000$126/sqft |
Source: ERA Manning & Associates, Inc. #2013L-37 Report a problem | ||
Public tax history
| Year | Property taxes | Tax assessment |
|---|---|---|
| 2024 | $3,644 +1.2% | $32,775 +3.7% |
| 2023 | $3,601 +4.9% | $31,603 +7.9% |
| 2022 | $3,432 | $29,291 +3.3% |
Find assessor info on the county website
Neighborhood: 66215
Nearby schools
GreatSchools rating
- 6/10Walnut Grove Elementary SchoolGrades: PK-5Distance: 0.8 mi
- 5/10Pioneer Trail Middle SchoolGrades: 6-8Distance: 2.1 mi
- 9/10Olathe East Sr High SchoolGrades: 9-12Distance: 2.2 mi
Schools provided by the listing agent
- Elementary: Walnut Grove
- Middle: Pioneer Trail
- High: Olathe East
Source: Heartland MLS as distributed by MLS GRID. This data may not be complete. We recommend contacting the local school district to confirm school assignments for this home.
Get a cash offer in 3 minutes
Find out how much your home could sell for in as little as 3 minutes with a no-obligation cash offer.
Estimated market value
$313,800
Get a cash offer in 3 minutes
Find out how much your home could sell for in as little as 3 minutes with a no-obligation cash offer.
Estimated market value
$313,800
