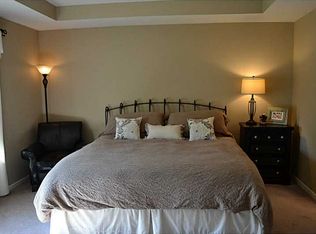Sold
$485,000
11181 Ridgewater Cir, Fishers, IN 46037
3beds
2,765sqft
Residential, Single Family Residence
Built in 1999
0.45 Acres Lot
$483,700 Zestimate®
$175/sqft
$3,166 Estimated rent
Home value
$483,700
$455,000 - $513,000
$3,166/mo
Zestimate® history
Loading...
Owner options
Explore your selling options
What's special
Your dream home awaits! This stunning 2-story haven invites you in with its warm hardwood floors and bright, airy rooms. Featuring 3 bedrooms, a versatile loft, formal living and dining rooms, and a cozy family room with a fireplace, this home unlocks endless possibilities for personalization. All stainless steel appliances stay. The four-season room, complete with large windows flows seamlessly to the deck overlooking the private backyard, perfect for enjoying your morning coffee or evening relaxation. Outside, the well-manicured landscaping and classic exterior add to the home's curb appeal. The spacious 3-car garage with ample built-in storage completes this dream home. This prime Fishers location offers easy access to shopping, dining, and interstate highways.
Zillow last checked: 8 hours ago
Listing updated: April 18, 2025 at 01:22pm
Listing Provided by:
Jody Meredith Lee 317-416-7628,
Real Broker, LLC
Bought with:
Andrew Sullivan
Keller Williams Indpls Metro N
Meighan Wise
Keller Williams Indpls Metro N
Source: MIBOR as distributed by MLS GRID,MLS#: 22013644
Facts & features
Interior
Bedrooms & bathrooms
- Bedrooms: 3
- Bathrooms: 3
- Full bathrooms: 2
- 1/2 bathrooms: 1
- Main level bathrooms: 1
Primary bedroom
- Features: Hardwood
- Level: Upper
- Area: 238 Square Feet
- Dimensions: 17x14
Bedroom 2
- Features: Hardwood
- Level: Upper
- Area: 168 Square Feet
- Dimensions: 12x14
Bedroom 3
- Features: Hardwood
- Level: Upper
- Area: 168 Square Feet
- Dimensions: 12x14
Dining room
- Features: Hardwood
- Level: Main
- Area: 220 Square Feet
- Dimensions: 11x20
Family room
- Features: Hardwood
- Level: Main
- Area: 340 Square Feet
- Dimensions: 20x17
Kitchen
- Features: Tile-Ceramic
- Level: Main
- Area: 144 Square Feet
- Dimensions: 9x16
Laundry
- Features: Vinyl
- Level: Main
- Area: 98 Square Feet
- Dimensions: 14x7
Living room
- Features: Hardwood
- Level: Main
- Area: 204 Square Feet
- Dimensions: 12x17
Loft
- Features: Hardwood
- Level: Upper
- Area: 143 Square Feet
- Dimensions: 11x13
Sun room
- Features: Hardwood
- Level: Main
- Area: 140 Square Feet
- Dimensions: 10x14
Heating
- Forced Air
Appliances
- Included: Electric Cooktop, Dishwasher, Dryer, Disposal, MicroHood, Electric Oven, Refrigerator, Washer, Water Heater
- Laundry: Main Level
Features
- Double Vanity, Breakfast Bar, Hardwood Floors, High Speed Internet, Pantry, Walk-In Closet(s)
- Flooring: Hardwood
- Has basement: No
- Number of fireplaces: 1
- Fireplace features: Family Room
Interior area
- Total structure area: 2,765
- Total interior livable area: 2,765 sqft
Property
Parking
- Total spaces: 3
- Parking features: Attached
- Attached garage spaces: 3
Features
- Levels: Two
- Stories: 2
- Patio & porch: Deck, Screened
Lot
- Size: 0.45 Acres
Details
- Parcel number: 291506204058000006
- Horse amenities: None
Construction
Type & style
- Home type: SingleFamily
- Architectural style: Traditional
- Property subtype: Residential, Single Family Residence
Materials
- Brick, Vinyl Siding
- Foundation: Block
Condition
- New construction: No
- Year built: 1999
Utilities & green energy
- Water: Municipal/City
Community & neighborhood
Location
- Region: Fishers
- Subdivision: Walnut Hills
HOA & financial
HOA
- Has HOA: Yes
- HOA fee: $550 annually
Price history
| Date | Event | Price |
|---|---|---|
| 4/17/2025 | Sold | $485,000$175/sqft |
Source: | ||
| 2/18/2025 | Pending sale | $485,000$175/sqft |
Source: | ||
| 2/12/2025 | Price change | $485,000-3%$175/sqft |
Source: | ||
| 1/9/2025 | Price change | $500,000-2.9%$181/sqft |
Source: | ||
| 12/13/2024 | Listed for sale | $515,000+108.1%$186/sqft |
Source: | ||
Public tax history
| Year | Property taxes | Tax assessment |
|---|---|---|
| 2024 | $4,292 +5.1% | $375,600 +0.7% |
| 2023 | $4,083 +12.7% | $373,000 +8.7% |
| 2022 | $3,623 +9.1% | $343,300 +13.4% |
Find assessor info on the county website
Neighborhood: 46037
Nearby schools
GreatSchools rating
- 8/10Fishers Elementary SchoolGrades: PK-4Distance: 0.8 mi
- 7/10Riverside Jr HighGrades: 7-8Distance: 3.4 mi
- 10/10Hamilton Southeastern High SchoolGrades: 9-12Distance: 4.6 mi
Get a cash offer in 3 minutes
Find out how much your home could sell for in as little as 3 minutes with a no-obligation cash offer.
Estimated market value
$483,700
Get a cash offer in 3 minutes
Find out how much your home could sell for in as little as 3 minutes with a no-obligation cash offer.
Estimated market value
$483,700
