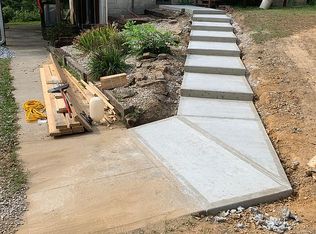Sold
$195,000
11181 Grotto Rd, Brazil, IN 47834
3beds
3,232sqft
Residential, Single Family Residence
Built in 1968
1 Acres Lot
$240,000 Zestimate®
$60/sqft
$1,668 Estimated rent
Home value
$240,000
$223,000 - $259,000
$1,668/mo
Zestimate® history
Loading...
Owner options
Explore your selling options
What's special
Enjoy a little piece of paradise in a lush setting on this acre of land. This Rustic home offers multiple hand-crafted decks. Recent updates include newer vinyl windows throughout, high efficiency HVAC system, new top of the line water softener. Kitchen has been updated with custom oak cabinets, ceramic tile flooring, beautiful counters & stainless-steel appliances. Both bathrooms have been updated, master offering heated floors. Spacious basement could be converted to extra living space.
Zillow last checked: 8 hours ago
Listing updated: February 24, 2023 at 12:06pm
Listing Provided by:
Nancy Warfield 317-409-0016,
F.C. Tucker Company,
Cynthia Fay,
F.C. Tucker Company
Bought with:
Non-BLC Member
MIBOR REALTOR® Association
Source: MIBOR as distributed by MLS GRID,MLS#: 21900145
Facts & features
Interior
Bedrooms & bathrooms
- Bedrooms: 3
- Bathrooms: 2
- Full bathrooms: 2
- Main level bathrooms: 2
- Main level bedrooms: 3
Primary bedroom
- Features: Carpeting
- Level: Main
- Area: 320 Square Feet
- Dimensions: 20x16
Bedroom 2
- Features: Hardwood
- Level: Main
- Area: 182 Square Feet
- Dimensions: 14x13
Bedroom 3
- Features: Carpeting
- Level: Main
- Area: 120 Square Feet
- Dimensions: 12x10
Other
- Features: Other
- Level: Basement
- Area: 136 Square Feet
- Dimensions: 17x8
Dining room
- Features: Tile-Ceramic
- Level: Main
- Area: 170 Square Feet
- Dimensions: 17x10
Great room
- Features: Carpeting
- Level: Main
- Area: 322 Square Feet
- Dimensions: 23x14
Kitchen
- Features: Tile-Ceramic
- Level: Main
- Area: 238 Square Feet
- Dimensions: 17x14
Sitting room
- Features: Tile-Ceramic
- Level: Main
- Area: 140 Square Feet
- Dimensions: 14x10
Utility room
- Features: Other
- Level: Basement
- Area: 396 Square Feet
- Dimensions: 22x18
Workshop
- Features: Other
- Level: Basement
- Area: 325 Square Feet
- Dimensions: 25x13
Heating
- Forced Air, High Efficiency (90%+ AFUE )
Cooling
- High Efficiency (SEER 16 +)
Appliances
- Included: Dishwasher, Dryer, Microwave, Electric Oven, Refrigerator, Washer, Electric Water Heater, Water Purifier, Water Softener Owned
Features
- Attic Pull Down Stairs, Bookcases, Vaulted Ceiling(s), Hardwood Floors, Supplemental Storage, Ceiling Fan(s), Eat-in Kitchen, Entrance Foyer, High Speed Internet, Kitchen Island, Pantry, Smart Thermostat
- Flooring: Hardwood
- Windows: Windows Vinyl
- Basement: Unfinished
- Attic: Pull Down Stairs
Interior area
- Total structure area: 3,232
- Total interior livable area: 3,232 sqft
- Finished area below ground: 210
Property
Parking
- Total spaces: 4
- Parking features: Attached, Garage Door Opener, Gravel, Storage, Workshop in Garage
- Attached garage spaces: 4
- Details: Garage Parking Other(Service Door)
Features
- Levels: One
- Stories: 1
- Patio & porch: Deck, Covered
- Exterior features: Fire Pit
Lot
- Size: 1 Acres
- Features: Rural - Not Subdivision, Mature Trees, Wooded
Details
- Additional structures: Barn Storage, Outbuilding
- Parcel number: 840701201002000007
- Special conditions: None,Flood Plain Partial,Sales Disclosure Supplements,Special Addendum,Real Estate Owned
Construction
Type & style
- Home type: SingleFamily
- Architectural style: Log,Mid-Century Modern
- Property subtype: Residential, Single Family Residence
Materials
- Brick, Cedar
- Foundation: Block
Condition
- New construction: No
- Year built: 1968
Utilities & green energy
- Electric: 200+ Amp Service
- Water: Private Well
Community & neighborhood
Location
- Region: Brazil
- Subdivision: No Subdivision
Price history
| Date | Event | Price |
|---|---|---|
| 2/24/2023 | Sold | $195,000-9.3%$60/sqft |
Source: | ||
| 1/11/2023 | Listed for sale | $214,900+5.1%$66/sqft |
Source: | ||
| 1/9/2023 | Listing removed | -- |
Source: | ||
| 1/5/2023 | Price change | $204,500-4.8%$63/sqft |
Source: | ||
| 11/12/2022 | Price change | $214,900-2.3%$66/sqft |
Source: | ||
Public tax history
| Year | Property taxes | Tax assessment |
|---|---|---|
| 2024 | $862 +9% | $163,100 +7.6% |
| 2023 | $791 +23.3% | $151,600 +7.6% |
| 2022 | $641 -41.1% | $140,900 +8.5% |
Find assessor info on the county website
Neighborhood: 47834
Nearby schools
GreatSchools rating
- 7/10Lost Creek Elementary SchoolGrades: PK-5Distance: 4.5 mi
- 7/10Woodrow Wilson Middle SchoolGrades: 6-8Distance: 8.3 mi
- 3/10Terre Haute North Vigo High SchoolGrades: 9-12Distance: 6.6 mi

Get pre-qualified for a loan
At Zillow Home Loans, we can pre-qualify you in as little as 5 minutes with no impact to your credit score.An equal housing lender. NMLS #10287.
