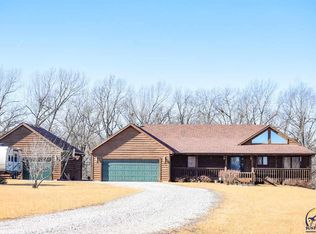Single Family Home for sale by owner in Holton, KS 66436. Beautiful property only 2.5 miles from Holton. Great neighbors! Main floor has 3 bedrooms, kitchen, 2 baths, and large living room. One of the baths connects to the Master bedroom. Basement is partially finished with 1 bedroom, large rec room, large storage room and a half bath. House shown by appointment only. For more pictures see http://s1268.photobucket.com/albums/jj578/ksbylund/
This property is off market, which means it's not currently listed for sale or rent on Zillow. This may be different from what's available on other websites or public sources.
