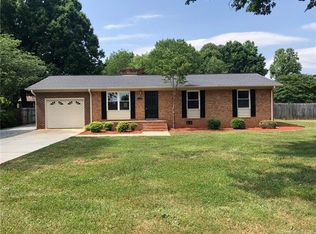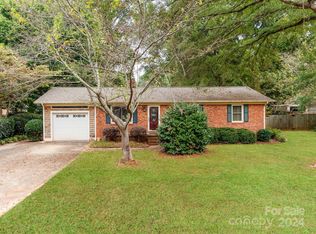Closed
$380,000
11180 Sudbury Rd, Davidson, NC 28036
3beds
1,245sqft
Single Family Residence
Built in 1977
0.45 Acres Lot
$397,900 Zestimate®
$305/sqft
$1,958 Estimated rent
Home value
$397,900
$378,000 - $418,000
$1,958/mo
Zestimate® history
Loading...
Owner options
Explore your selling options
What's special
Welcome to this charming all-brick ranch featuring 3 bedrooms and 2 baths, exuding timeless elegance and modern upgrades throughout. Step into the renovated white kitchen adorned with stainless steel appliances, offering both style and functionality. The updated primary bath boasts a luxurious glass shower and stone floor, creating a spa-like retreat. Newly installed LVP flooring enhances the living areas with durability and easy maintenance. Convenience is key with a one-car garage providing secure parking. Outside, discover a vast 40 x 48 storage building with a concrete floor, electricity, and endless possibilities for storage or workspace. Additionally, an extra shed adds to the ample storage space. This property offers the perfect blend of comfort, style, and versatility, providing a haven for both living and working. Don't miss out on this rare opportunity—schedule your viewing today and let your dreams unfold!
Zillow last checked: 8 hours ago
Listing updated: March 27, 2024 at 05:27pm
Listing Provided by:
Nancy Buckstad nancy@candyandnancy.com,
EXP Realty LLC Mooresville,
Candy Gilder,
EXP Realty LLC Mooresville
Bought with:
Candy Gilder
EXP Realty LLC Mooresville
Nancy Buckstad
EXP Realty LLC Mooresville
Source: Canopy MLS as distributed by MLS GRID,MLS#: 4108570
Facts & features
Interior
Bedrooms & bathrooms
- Bedrooms: 3
- Bathrooms: 2
- Full bathrooms: 2
- Main level bedrooms: 3
Primary bedroom
- Level: Main
Primary bedroom
- Level: Main
Bedroom s
- Level: Main
Bedroom s
- Level: Main
Bedroom s
- Level: Main
Bedroom s
- Level: Main
Bathroom full
- Level: Main
Bathroom full
- Level: Main
Bathroom full
- Level: Main
Bathroom full
- Level: Main
Dining area
- Level: Main
Dining area
- Level: Main
Great room
- Level: Main
Great room
- Level: Main
Kitchen
- Level: Main
Kitchen
- Level: Main
Laundry
- Level: Main
Laundry
- Level: Main
Heating
- Heat Pump
Cooling
- Central Air
Appliances
- Included: Dishwasher, Disposal, Electric Range, Electric Water Heater, Microwave, Self Cleaning Oven
- Laundry: Electric Dryer Hookup, Laundry Room, Washer Hookup
Features
- Breakfast Bar, Kitchen Island, Pantry, Walk-In Closet(s)
- Flooring: Carpet, Tile, Vinyl
- Has basement: No
- Attic: Pull Down Stairs
- Fireplace features: Great Room
Interior area
- Total structure area: 1,245
- Total interior livable area: 1,245 sqft
- Finished area above ground: 1,245
- Finished area below ground: 0
Property
Parking
- Total spaces: 1
- Parking features: Attached Garage, Garage Door Opener, Garage Faces Front, Garage on Main Level
- Attached garage spaces: 1
Features
- Levels: One
- Stories: 1
- Patio & porch: Deck
Lot
- Size: 0.45 Acres
- Dimensions: 117 x 168 x 112 x 171
Details
- Additional structures: Auto Shop, Shed(s), Workshop
- Parcel number: 46734504680000
- Zoning: AO
- Special conditions: Standard
Construction
Type & style
- Home type: SingleFamily
- Architectural style: Traditional
- Property subtype: Single Family Residence
Materials
- Brick Full, Wood
- Foundation: Crawl Space
- Roof: Composition
Condition
- New construction: No
- Year built: 1977
Utilities & green energy
- Sewer: Septic Installed
- Water: Community Well, Other - See Remarks
- Utilities for property: Cable Connected, Electricity Connected
Community & neighborhood
Location
- Region: Davidson
- Subdivision: None
Other
Other facts
- Listing terms: Cash,Conventional,FHA,VA Loan
- Road surface type: Concrete, Paved
Price history
| Date | Event | Price |
|---|---|---|
| 3/27/2024 | Sold | $380,000-15.6%$305/sqft |
Source: | ||
| 3/15/2024 | Listed for sale | $450,000+63.6%$361/sqft |
Source: | ||
| 11/7/2019 | Sold | $275,000-1.8%$221/sqft |
Source: Public Record Report a problem | ||
| 9/22/2019 | Listed for sale | $279,900$225/sqft |
Source: D R Inc #3515653 Report a problem | ||
| 8/16/2019 | Pending sale | $279,900$225/sqft |
Source: D R Inc #3515653 Report a problem | ||
Public tax history
| Year | Property taxes | Tax assessment |
|---|---|---|
| 2024 | $2,447 +13.1% | $385,310 +47% |
| 2023 | $2,163 +2.1% | $262,190 |
| 2022 | $2,119 | $262,190 |
Find assessor info on the county website
Neighborhood: 28036
Nearby schools
GreatSchools rating
- 9/10Charles E. Boger ElementaryGrades: PK-5Distance: 6.2 mi
- 4/10Northwest Cabarrus MiddleGrades: 6-8Distance: 6.1 mi
- 6/10Northwest Cabarrus HighGrades: 9-12Distance: 6.2 mi
Schools provided by the listing agent
- Elementary: W.R. Odell
- Middle: Northwest Cabarrus
- High: Northwest Cabarrus
Source: Canopy MLS as distributed by MLS GRID. This data may not be complete. We recommend contacting the local school district to confirm school assignments for this home.
Get a cash offer in 3 minutes
Find out how much your home could sell for in as little as 3 minutes with a no-obligation cash offer.
Estimated market value
$397,900
Get a cash offer in 3 minutes
Find out how much your home could sell for in as little as 3 minutes with a no-obligation cash offer.
Estimated market value
$397,900

