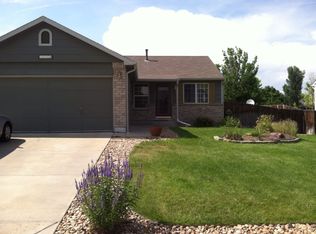Sold for $550,000
$550,000
1118 Woodside Rd, Longmont, CO 80504
3beds
1,986sqft
Residential-Detached, Residential
Built in 1997
9,473 Square Feet Lot
$541,300 Zestimate®
$277/sqft
$2,773 Estimated rent
Home value
$541,300
$509,000 - $579,000
$2,773/mo
Zestimate® history
Loading...
Owner options
Explore your selling options
What's special
The very popular Fox Creek Farm Manitou model!! Super location near schools, shopping, Stephen Day Park, Union Reservoir and minutes from Longmont downtown district restaurants, shops and activities. Very open floor plan situated south facing allowing lots of natural light. Vaulted ceilings as you enter the home to the spacious living room. Upstairs includes 3 bedrooms, 2 baths and a loft area for study or crafts. Primary suite has en-suite 3/4 bath with walk in closet. Kitchen has ample counter space, pantry, appliances and eat in nook. Step down Family room includes bay window and gas fireplace for cool nights. Basement finished into large recreation room to be used as you want or make additions. Nicely manicured property with large back yard for games, playground equipment and garden areas. Storage shed provides space for lawn equipment and tools and keeps your 2 car garage open for both cars to park. Covered back patio adds shade and a wonderful setting for quite evenings or entertaining. All kitchen appliance and clothes washer and dryer are included. Central Air, new 2023 Class 4 High Impact roof to help lowering insurance costs. Low HOA fee at $140/year. Very well kept home and ready for the new owner to enjoy and make their own!!
Zillow last checked: 8 hours ago
Listing updated: June 21, 2025 at 03:17am
Listed by:
Craig Cowley 303-589-4009,
WK Real Estate Longmont
Bought with:
Jitka Siguenza
WK Real Estate
Source: IRES,MLS#: 1009300
Facts & features
Interior
Bedrooms & bathrooms
- Bedrooms: 3
- Bathrooms: 3
- Full bathrooms: 1
- 3/4 bathrooms: 1
- 1/2 bathrooms: 1
Primary bedroom
- Area: 156
- Dimensions: 13 x 12
Bedroom 2
- Area: 120
- Dimensions: 10 x 12
Bedroom 3
- Area: 90
- Dimensions: 9 x 10
Family room
- Area: 399
- Dimensions: 21 x 19
Kitchen
- Area: 126
- Dimensions: 14 x 9
Living room
- Area: 270
- Dimensions: 18 x 15
Heating
- Forced Air
Cooling
- Central Air, Ceiling Fan(s)
Appliances
- Included: Electric Range/Oven, Dishwasher, Refrigerator, Washer, Dryer
- Laundry: Washer/Dryer Hookups, Lower Level
Features
- Study Area, High Speed Internet, Eat-in Kitchen, Cathedral/Vaulted Ceilings, Open Floorplan, Pantry, Walk-In Closet(s), Loft, Open Floor Plan, Walk-in Closet
- Flooring: Vinyl, Carpet
- Windows: Window Coverings, Bay Window(s), Double Pane Windows, Bay or Bow Window
- Basement: Partial,Partially Finished,Radon Unknown
- Has fireplace: Yes
- Fireplace features: Gas, Family/Recreation Room Fireplace
Interior area
- Total structure area: 1,986
- Total interior livable area: 1,986 sqft
- Finished area above ground: 1,518
- Finished area below ground: 468
Property
Parking
- Total spaces: 2
- Parking features: Garage Door Opener
- Attached garage spaces: 2
- Details: Garage Type: Attached
Features
- Levels: Four-Level
- Stories: 4
- Patio & porch: Patio
- Fencing: Fenced,Wood
Lot
- Size: 9,473 sqft
- Features: Lawn Sprinkler System
Details
- Additional structures: Storage
- Parcel number: R0123560
- Zoning: SFR
- Special conditions: Private Owner
Construction
Type & style
- Home type: SingleFamily
- Architectural style: Contemporary/Modern
- Property subtype: Residential-Detached, Residential
Materials
- Wood/Frame, Brick
- Roof: Composition
Condition
- Not New, Previously Owned
- New construction: No
- Year built: 1997
Details
- Builder name: Melody Homes
Utilities & green energy
- Gas: Natural Gas, Xcel
- Sewer: City Sewer
- Water: City Water, City of Longmont
- Utilities for property: Natural Gas Available, Cable Available, Trash: City of Longmont
Green energy
- Energy efficient items: Southern Exposure
Community & neighborhood
Location
- Region: Longmont
- Subdivision: Fox Creek Farm Flg1
HOA & financial
HOA
- Has HOA: Yes
- HOA fee: $140 annually
- Services included: Management
Other
Other facts
- Listing terms: Cash,Conventional,FHA,VA Loan
Price history
| Date | Event | Price |
|---|---|---|
| 6/21/2024 | Sold | $550,000$277/sqft |
Source: | ||
| 5/23/2024 | Pending sale | $550,000$277/sqft |
Source: | ||
| 5/10/2024 | Listed for sale | $550,000+288.2%$277/sqft |
Source: | ||
| 4/17/1997 | Sold | $141,669$71/sqft |
Source: Public Record Report a problem | ||
Public tax history
| Year | Property taxes | Tax assessment |
|---|---|---|
| 2025 | $2,393 -20% | $33,963 -4.1% |
| 2024 | $2,993 +13.2% | $35,402 -1% |
| 2023 | $2,644 -1.3% | $35,746 +33.8% |
Find assessor info on the county website
Neighborhood: 80504
Nearby schools
GreatSchools rating
- 7/10Fall River Elementary SchoolGrades: PK-5Distance: 0.4 mi
- 4/10Trail Ridge Middle SchoolGrades: 6-8Distance: 0.8 mi
- 3/10Skyline High SchoolGrades: 9-12Distance: 0.6 mi
Schools provided by the listing agent
- Elementary: Fall River
- Middle: Trail Ridge
- High: Skyline
Source: IRES. This data may not be complete. We recommend contacting the local school district to confirm school assignments for this home.
Get a cash offer in 3 minutes
Find out how much your home could sell for in as little as 3 minutes with a no-obligation cash offer.
Estimated market value
$541,300
