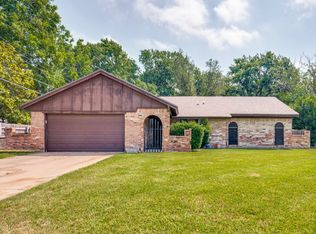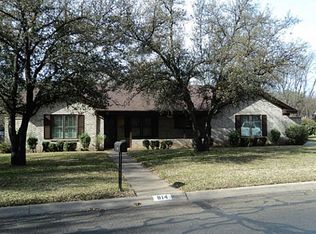Sold
Price Unknown
1118 Willowcreek Rd, Cleburne, TX 76033
3beds
2,333sqft
Single Family Residence
Built in 1972
0.47 Acres Lot
$365,000 Zestimate®
$--/sqft
$2,311 Estimated rent
Home value
$365,000
$329,000 - $405,000
$2,311/mo
Zestimate® history
Loading...
Owner options
Explore your selling options
What's special
Tucked away in the peaceful Willow Creek neighborhood, this charming home sits proudly on a spacious corner lot, providing both privacy and room to spread out. Inside, you'll find a thoughtful layout featuring a formal living room, formal dining room, and a separate family room with a wood-burning fireplace that creates a warm and welcoming atmosphere. The kitchen includes a breakfast room with beautiful bay windows that fill the space with natural light perfect for casual meals or morning coffee. All bedrooms are generously sized with walk-in closets, and the primary suite offers extra space to relax. Outside, the expansive fenced backyard is shaded by mature trees, ideal for enjoying the outdoors. An electric gated driveway adds both convenience and security. Located in a desirable and established neighborhood, this home blends comfort, space, and timeless charm.
Zillow last checked: 8 hours ago
Listing updated: July 11, 2025 at 08:42am
Listed by:
Bailee Garrett 0833452,
UCRE Heart of Texas Land & Home 254-362-5370
Bought with:
Dave Buske
Dave Buske Realty
Source: NTREIS,MLS#: 20940161
Facts & features
Interior
Bedrooms & bathrooms
- Bedrooms: 3
- Bathrooms: 2
- Full bathrooms: 2
Primary bedroom
- Features: Ceiling Fan(s), Walk-In Closet(s)
- Level: First
- Dimensions: 15 x 15
Bedroom
- Features: Ceiling Fan(s), Walk-In Closet(s)
- Level: First
- Dimensions: 15 x 13
Bedroom
- Features: Ceiling Fan(s), Walk-In Closet(s)
- Level: First
- Dimensions: 12 x 13
Breakfast room nook
- Level: First
- Dimensions: 11 x 10
Den
- Features: Ceiling Fan(s)
- Level: First
- Dimensions: 16 x 14
Dining room
- Level: First
- Dimensions: 11 x 10
Other
- Features: Built-in Features, Linen Closet, Separate Shower
- Level: First
- Dimensions: 15 x 6
Other
- Features: Built-in Features, Jack and Jill Bath, Linen Closet
- Level: First
- Dimensions: 10 x 5
Kitchen
- Features: Built-in Features, Eat-in Kitchen, Galley Kitchen, Stone Counters, Walk-In Pantry
- Level: First
- Dimensions: 13 x 10
Living room
- Features: Built-in Features, Ceiling Fan(s), Fireplace
- Level: First
- Dimensions: 22 x 18
Utility room
- Features: Built-in Features, Pantry, Utility Room
- Level: First
- Dimensions: 10 x 7
Heating
- Central
Cooling
- Electric
Appliances
- Included: Double Oven, Dishwasher, Electric Cooktop, Electric Water Heater, Disposal
- Laundry: Washer Hookup, Electric Dryer Hookup, Laundry in Utility Room
Features
- Built-in Features, Decorative/Designer Lighting Fixtures, Double Vanity, Eat-in Kitchen, Granite Counters, Open Floorplan, Pantry, Vaulted Ceiling(s), Walk-In Closet(s)
- Flooring: Carpet, Ceramic Tile, Wood
- Windows: Bay Window(s), Window Coverings
- Has basement: No
- Number of fireplaces: 1
- Fireplace features: Wood Burning
Interior area
- Total interior livable area: 2,333 sqft
Property
Parking
- Total spaces: 2
- Parking features: Door-Multi, Driveway, Electric Gate, Garage, Garage Door Opener, Open, Oversized, Garage Faces Rear, Garage Faces Side
- Attached garage spaces: 2
- Has uncovered spaces: Yes
Features
- Levels: One
- Stories: 1
- Patio & porch: Patio, Covered
- Exterior features: Private Entrance, Rain Gutters
- Pool features: None
- Fencing: Other,Privacy
Lot
- Size: 0.47 Acres
- Features: Back Yard, Corner Lot, Lawn, Landscaped, Subdivision, Few Trees
Details
- Parcel number: 126308701000
Construction
Type & style
- Home type: SingleFamily
- Architectural style: Traditional,Detached
- Property subtype: Single Family Residence
- Attached to another structure: Yes
Materials
- Brick
- Foundation: Slab
- Roof: Composition
Condition
- Year built: 1972
Utilities & green energy
- Sewer: Public Sewer
- Water: Public
- Utilities for property: Sewer Available, Water Available
Green energy
- Energy efficient items: Appliances, Thermostat, Windows
Community & neighborhood
Security
- Security features: Smoke Detector(s)
Community
- Community features: Park
Location
- Region: Cleburne
- Subdivision: Willow Creek
Other
Other facts
- Listing terms: Cash,Conventional,FHA,VA Loan
Price history
| Date | Event | Price |
|---|---|---|
| 7/11/2025 | Sold | -- |
Source: NTREIS #20940161 Report a problem | ||
| 6/8/2025 | Pending sale | $375,000$161/sqft |
Source: NTREIS #20940161 Report a problem | ||
| 6/1/2025 | Contingent | $375,000$161/sqft |
Source: NTREIS #20940161 Report a problem | ||
| 5/21/2025 | Listed for sale | $375,000$161/sqft |
Source: NTREIS #20940161 Report a problem | ||
| 5/15/2025 | Listing removed | $375,000$161/sqft |
Source: NTREIS #20871717 Report a problem | ||
Public tax history
| Year | Property taxes | Tax assessment |
|---|---|---|
| 2024 | $5,873 -21.1% | $334,612 |
| 2023 | $7,446 +50.1% | $334,612 +47.2% |
| 2022 | $4,962 +2% | $227,393 +10% |
Find assessor info on the county website
Neighborhood: Willow Creek
Nearby schools
GreatSchools rating
- 7/10Coleman Elementary SchoolGrades: PK-5Distance: 0.3 mi
- 4/10Ad Wheat Middle SchoolGrades: 6-8Distance: 1.3 mi
- 5/10Cleburne High SchoolGrades: 9-12Distance: 1.6 mi
Schools provided by the listing agent
- Elementary: Coleman
- High: Cleburne
- District: Cleburne ISD
Source: NTREIS. This data may not be complete. We recommend contacting the local school district to confirm school assignments for this home.
Get a cash offer in 3 minutes
Find out how much your home could sell for in as little as 3 minutes with a no-obligation cash offer.
Estimated market value$365,000
Get a cash offer in 3 minutes
Find out how much your home could sell for in as little as 3 minutes with a no-obligation cash offer.
Estimated market value
$365,000

