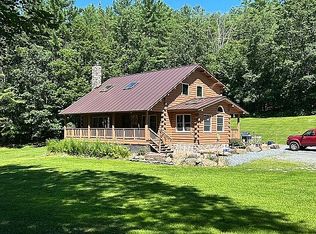Closed
Listed by:
John F Bassette,
Bassette Real Estate Group 802-457-2244
Bought with: Coldwell Banker Hickok and Boardman
$469,000
1118 Wildlife Road, Hartford, VT 05001
3beds
2,067sqft
Single Family Residence
Built in 1987
14.1 Acres Lot
$485,800 Zestimate®
$227/sqft
$3,660 Estimated rent
Home value
$485,800
$389,000 - $602,000
$3,660/mo
Zestimate® history
Loading...
Owner options
Explore your selling options
What's special
Set on 14.1 private acres in the hills of Hartford, VT, this unique Post & Beam Saltbox offers character, efficiency, and functionality. Constructed with substantial Douglas Fir Timbers and SIP panels for superior insulation to walls and ceilings, the 1.75-story layout includes 3 bedrooms, 3 bathrooms, and a versatile lower level office/study. The vaulted main living space is warmed by a centrally located wood stove with slate tile hearth, and features a balcony overlook, exposed beams, and a mix of wood, Vermont slate, vinyl, and carpet flooring. The kitchen is designed for both comfort and entertaining, with a gas range, island seating, and open to the main areas with access to the wraparound deck via multiple French doors. The expansive ~800 sq/ft newly stained deck invites you to take in the rural views and serene setting. An exceptional hunting property just minutes from the Appalachian National Scenic Trail, and year-round outdoor recreation. A walkout basement with 200 amp service, included generator, large commercial air compressor, and full commercial 220 volt power options for serious workspace/workshop potential. Additional highlights include a lower garage door, gravel driveway, cedar clapboard siding, and established perennials with additional garden space. Whether you’re drawn by the peaceful Vermont country lifestyle, or the opportunity to run a business from home, 1118 Wildlife Rd offers a rare blend of rustic charm, energy efficiency, and versatility.
Zillow last checked: 8 hours ago
Listing updated: August 04, 2025 at 06:39am
Listed by:
John F Bassette,
Bassette Real Estate Group 802-457-2244
Bought with:
Heather T Morse
Coldwell Banker Hickok and Boardman
Source: PrimeMLS,MLS#: 5040456
Facts & features
Interior
Bedrooms & bathrooms
- Bedrooms: 3
- Bathrooms: 3
- Full bathrooms: 3
Heating
- Oil, Wood, Hot Water, Zoned, Wood Stove
Cooling
- None
Appliances
- Included: Dishwasher, Dryer, Electric Range, Refrigerator, Washer, Electric Water Heater
Features
- Flooring: Carpet, Softwood, Tile, Vinyl Plank
- Windows: Double Pane Windows
- Basement: Concrete Floor,Daylight,Full,Insulated,Partially Finished,Interior Stairs,Storage Space,Unfinished,Walkout,Interior Access,Walk-Out Access
Interior area
- Total structure area: 3,744
- Total interior livable area: 2,067 sqft
- Finished area above ground: 1,872
- Finished area below ground: 195
Property
Parking
- Total spaces: 1
- Parking features: Gravel, Parking Spaces 1 - 10
- Garage spaces: 1
Features
- Levels: 1.75
- Stories: 1
- Exterior features: Deck
- Has view: Yes
- Frontage length: Road frontage: 430
Lot
- Size: 14.10 Acres
- Features: Country Setting, Level, Sloped, Trail/Near Trail, Views, Wooded, Rural
Details
- Parcel number: 28509016278
- Zoning description: RL 10
Construction
Type & style
- Home type: SingleFamily
- Architectural style: Cape,Saltbox
- Property subtype: Single Family Residence
Materials
- Foam Insulation, Post and Beam, Clapboard Exterior, Wood Siding
- Foundation: Poured Concrete
- Roof: Architectural Shingle,Asphalt Shingle
Condition
- New construction: No
- Year built: 1987
Utilities & green energy
- Electric: 200+ Amp Service, 220 Plug, 220 Volts, Circuit Breakers, Generator
- Sewer: 1000 Gallon, Concrete
- Utilities for property: Cable Available, Phone Available
Community & neighborhood
Security
- Security features: Smoke Detector(s), Battery Smoke Detector
Location
- Region: White River Junction
Other
Other facts
- Road surface type: Gravel
Price history
| Date | Event | Price |
|---|---|---|
| 8/1/2025 | Sold | $469,000$227/sqft |
Source: | ||
| 5/13/2025 | Listed for sale | $469,000$227/sqft |
Source: | ||
Public tax history
| Year | Property taxes | Tax assessment |
|---|---|---|
| 2024 | -- | $272,900 |
| 2023 | -- | $272,900 |
| 2022 | -- | $272,900 |
Find assessor info on the county website
Neighborhood: 05001
Nearby schools
GreatSchools rating
- 4/10Dothan Brook SchoolGrades: PK-5Distance: 3.9 mi
- 7/10Hartford Memorial Middle SchoolGrades: 6-8Distance: 5 mi
- 7/10Hartford High SchoolGrades: 9-12Distance: 5 mi
Schools provided by the listing agent
- Middle: Hartford Memorial Middle
- High: Hartford High School
- District: Hartford School District
Source: PrimeMLS. This data may not be complete. We recommend contacting the local school district to confirm school assignments for this home.
Get pre-qualified for a loan
At Zillow Home Loans, we can pre-qualify you in as little as 5 minutes with no impact to your credit score.An equal housing lender. NMLS #10287.
