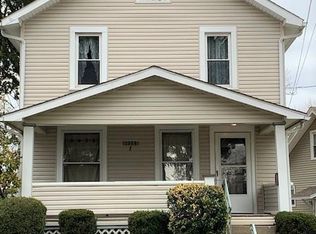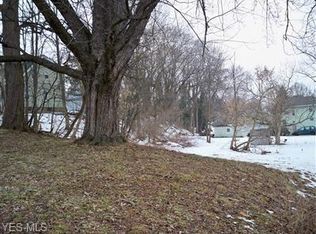Sold for $119,900 on 09/03/24
$119,900
1118 Walnut Rd SW, Massillon, OH 44647
3beds
1,200sqft
Single Family Residence
Built in 1920
2,718.14 Square Feet Lot
$125,800 Zestimate®
$100/sqft
$1,174 Estimated rent
Home value
$125,800
$107,000 - $147,000
$1,174/mo
Zestimate® history
Loading...
Owner options
Explore your selling options
What's special
Welcome Real Estate Buyers! Looking for your next home? Adding to your portfolio? This property is a great value and deserves your attention now! Newer roof, furnace, and hot water heater. Spacious living room and dining area. Appliances included! Full-size, unfinished basement with laundry hook-up. Covered front-porch and rear deck, over looking the backyard. Schedule your showing today!
Zillow last checked: 8 hours ago
Listing updated: September 03, 2024 at 07:17pm
Listing Provided by:
Jonathan M Dallas jonny@stewardshiprealtyllc.com330-808-7255,
Stewardship Realty LLC,
Tyler Kuhns 330-473-8187,
Stewardship Realty LLC
Bought with:
Kara Kirkbride, 2010002316
Howard Hanna
Source: MLS Now,MLS#: 5058382 Originating MLS: Wayne Holmes Association of REALTORS
Originating MLS: Wayne Holmes Association of REALTORS
Facts & features
Interior
Bedrooms & bathrooms
- Bedrooms: 3
- Bathrooms: 1
- Full bathrooms: 1
Bedroom
- Description: Flooring: Carpet
- Level: Second
- Dimensions: 11 x 10
Bedroom
- Description: Flooring: Carpet
- Level: Second
- Dimensions: 9 x 13
Primary bathroom
- Description: Flooring: Carpet
- Level: Second
- Dimensions: 11 x 11
Dining room
- Description: Flooring: Laminate
- Level: First
- Dimensions: 14 x 13
Kitchen
- Description: Flooring: Laminate
- Level: First
- Dimensions: 13 x 10
Living room
- Description: Flooring: Laminate
- Level: First
- Dimensions: 20 x 11
Heating
- Forced Air, Gas
Cooling
- Central Air, Electric
Appliances
- Included: Range, Refrigerator
- Laundry: In Basement
Features
- Ceiling Fan(s)
- Basement: Full,Unfinished
- Has fireplace: No
Interior area
- Total structure area: 1,200
- Total interior livable area: 1,200 sqft
- Finished area above ground: 1,200
Property
Parking
- Parking features: No Garage, On Site
Features
- Levels: Two
- Stories: 2
- Patio & porch: Covered, Deck, Front Porch
- Has view: Yes
- View description: City, Neighborhood
Lot
- Size: 2,718 sqft
Details
- Parcel number: 00616485
- Special conditions: Standard
Construction
Type & style
- Home type: SingleFamily
- Architectural style: Colonial
- Property subtype: Single Family Residence
Materials
- Vinyl Siding
- Foundation: Block
- Roof: Asphalt,Fiberglass
Condition
- Year built: 1920
Utilities & green energy
- Sewer: Public Sewer
- Water: Private
Community & neighborhood
Location
- Region: Massillon
- Subdivision: City/Massillon
Other
Other facts
- Listing terms: Cash,Conventional,FHA,VA Loan
Price history
| Date | Event | Price |
|---|---|---|
| 9/3/2024 | Sold | $119,900$100/sqft |
Source: | ||
| 8/25/2024 | Pending sale | $119,900$100/sqft |
Source: | ||
| 8/2/2024 | Contingent | $119,900$100/sqft |
Source: | ||
| 7/31/2024 | Listed for sale | $119,900+4.3%$100/sqft |
Source: | ||
| 6/29/2023 | Listing removed | -- |
Source: Zillow Rentals | ||
Public tax history
| Year | Property taxes | Tax assessment |
|---|---|---|
| 2024 | $1,271 +8.7% | $27,830 +21.9% |
| 2023 | $1,169 -0.3% | $22,830 |
| 2022 | $1,172 -4.2% | $22,830 |
Find assessor info on the county website
Neighborhood: 44647
Nearby schools
GreatSchools rating
- 7/10Gorrell Elementary SchoolGrades: K-3Distance: 1 mi
- 6/10Massillon Junior High SchoolGrades: 7-8Distance: 1.4 mi
- 5/10Washington High SchoolGrades: 9-12Distance: 1.8 mi
Schools provided by the listing agent
- District: Massillon CSD - 7609
Source: MLS Now. This data may not be complete. We recommend contacting the local school district to confirm school assignments for this home.

Get pre-qualified for a loan
At Zillow Home Loans, we can pre-qualify you in as little as 5 minutes with no impact to your credit score.An equal housing lender. NMLS #10287.
Sell for more on Zillow
Get a free Zillow Showcase℠ listing and you could sell for .
$125,800
2% more+ $2,516
With Zillow Showcase(estimated)
$128,316
