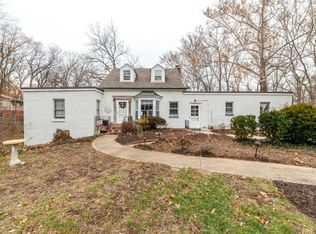Sold on 04/28/23
Street View
Price Unknown
1118 W Rollins Rd, Columbia, MO 65203
5beds
2,785sqft
Single Family Residence
Built in 1940
0.73 Acres Lot
$417,600 Zestimate®
$--/sqft
$3,399 Estimated rent
Home value
$417,600
$351,000 - $489,000
$3,399/mo
Zestimate® history
Loading...
Owner options
Explore your selling options
What's special
Enjoy peaceful dinners on the back deck of this spacious, unique home, situated on a private, 3/4-acre double lot with native trees-a true urban wildlife sanctuary. Quiet, extraordinary location on a cul-de-sac with plenty of dedicated parking; quick access by car or bicycle to university, downtown, and shopping. Charming, vintage finishes, lots of natural light & roomy closets in 5-bedroom, 4-bathroom, storm-sturdy, concrete and steel construction with central AC and great hot water heat. Includes multi-generation/mother-in-law quarters with two separate, ground-level entrances. Art studio-garage, workshop with benches, and an enormous laundry/sewing/multi-use space. Experience a one-of-kind, giant swing set while counting 35 species of birds and marveling at your new home in Columbia!
Zillow last checked: 8 hours ago
Listing updated: September 03, 2024 at 09:01pm
Listed by:
Marshelle E Clark, PC 573-268-0157,
Weichert, Realtors - First Tier 573-256-8601
Bought with:
C. Scott Rutter, 1999023023
Weichert, Realtors - House of Brokers
Source: CBORMLS,MLS#: 411769
Facts & features
Interior
Bedrooms & bathrooms
- Bedrooms: 5
- Bathrooms: 4
- Full bathrooms: 4
Primary bedroom
- Description: tile floor, separate full bath , walk in closet
- Level: Main
- Area: 237
- Dimensions: 15.8 x 15
Bedroom 2
- Description: walk in closet, rear of home, jack and jill bath
- Level: Main
- Area: 240.25
- Dimensions: 15.5 x 15.5
Bedroom 3
- Description: front of home
- Level: Main
- Area: 172.05
- Dimensions: 15.5 x 11.1
Bedroom 4
- Description: upper level with separate 3/4 bath and built ins
- Level: Upper
- Area: 360.75
- Dimensions: 18.5 x 19.5
Bedroom 5
- Description: in law suite bedroom lower level
- Level: Lower
- Area: 182
- Dimensions: 14 x 13
Dining room
- Description: bay window
- Level: Main
- Area: 127.28
- Dimensions: 14.8 x 8.6
Foyer
- Level: Main
- Area: 67.84
- Dimensions: 12.8 x 5.3
Garage
- Description: north end of basement area - prior garage
- Level: Lower
- Area: 240
- Dimensions: 20 x 12
Other
- Description: Lower level living area for suite, fireplace
- Level: Lower
- Area: 260.4
- Dimensions: 21 x 12.4
Other
- Description: Kitchen area lower level all appliances convey
- Level: Lower
- Area: 240
- Dimensions: 20 x 12
Kitchen
- Description: tile floor
- Level: Main
- Area: 93.06
- Dimensions: 9.9 x 9.4
Living room
- Description: fireplace , carpet,great natural light
- Level: Main
- Area: 272.8
- Dimensions: 22 x 12.4
Utility room
- Description: laundry and additional storage area
- Level: Lower
- Area: 348
- Dimensions: 29 x 12
Workshop
- Description: south end of basement
- Level: Lower
- Area: 120.15
- Dimensions: 13.5 x 8.9
Heating
- Radiant, Forced Air, Natural Gas
Cooling
- Central Electric
Appliances
- Laundry: Sink, Washer/Dryer Hookup
Features
- High Speed Internet, Tub/Shower, Split Bedroom Design, Walk-In Closet(s), Smart Thermostat, Formal Dining, Wood Cabinets, Tile Counters
- Flooring: Wood, Carpet, Ceramic Tile, Concrete, Tile
- Doors: Storm Door(s)
- Windows: Window Treatments
- Basement: Walk-Out Access
- Has fireplace: Yes
- Fireplace features: Living Room, Basement, Family Room, Wood Burning, Screen
Interior area
- Total structure area: 2,785
- Total interior livable area: 2,785 sqft
- Finished area below ground: 665
Property
Parking
- Parking features: No Garage
- Has uncovered spaces: Yes
Features
- Patio & porch: Concrete, Back, Deck, Rear Porch
- Fencing: None
Lot
- Size: 0.73 Acres
- Dimensions: 168 x 189.30
- Features: Level, Rolling Slope, Cul-De-Sac
- Residential vegetation: Partially Wooded
Details
- Additional structures: None
- Parcel number: 166090001171.00 01
- Lease amount: $0
- Zoning description: R-1 One- Family Dwelling*
Construction
Type & style
- Home type: SingleFamily
- Property subtype: Single Family Residence
Materials
- Foundation: Concrete Perimeter
- Roof: ArchitecturalShingle,Rubber
Condition
- Year built: 1940
Utilities & green energy
- Electric: City
- Gas: Gas-Natural
- Sewer: City
- Water: Public
- Utilities for property: Natural Gas Connected, Trash-City
Community & neighborhood
Location
- Region: Columbia
- Subdivision: Sunset Hills
Other
Other facts
- Road surface type: Paved
Price history
| Date | Event | Price |
|---|---|---|
| 4/28/2023 | Sold | -- |
Source: | ||
| 3/21/2023 | Price change | $400,000-7.5%$144/sqft |
Source: | ||
| 2/16/2023 | Listed for sale | $432,500$155/sqft |
Source: | ||
Public tax history
Tax history is unavailable.
Neighborhood: 65203
Nearby schools
GreatSchools rating
- 10/10Russell Blvd. Elementary SchoolGrades: PK-5Distance: 0.5 mi
- 5/10West Middle SchoolGrades: 6-8Distance: 1.1 mi
- 7/10David H. Hickman High SchoolGrades: PK,9-12Distance: 1.7 mi
Schools provided by the listing agent
- Elementary: Russell Boulevard
- Middle: West
- High: Hickman
Source: CBORMLS. This data may not be complete. We recommend contacting the local school district to confirm school assignments for this home.
