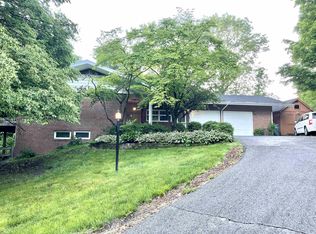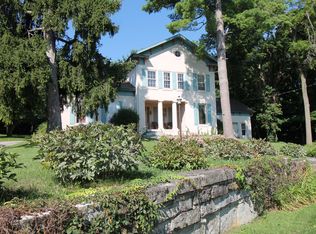Don't miss out on this beautiful Shady Hills ranch with a finished basement. Since 2017, updates include new flooring, interior and exterior paint, new HVAC, Anderson windows and gutters. Septic system replaced in 2016. Basement has 2 large finished rooms that is perfect for a movie room and a rec room or a guest bedroom. Plenty of room outside on a 1.5 acre lot to enjoy the outdoors.
This property is off market, which means it's not currently listed for sale or rent on Zillow. This may be different from what's available on other websites or public sources.

