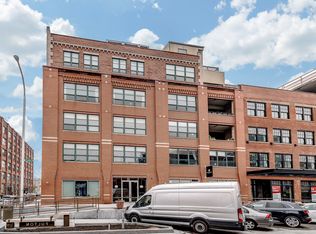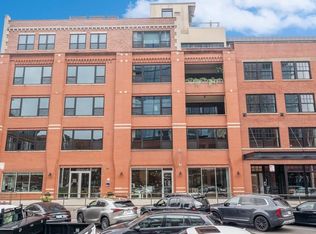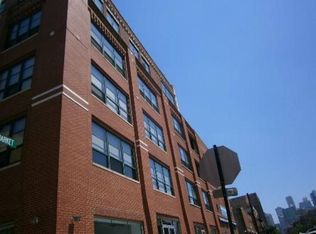Closed
$751,000
1118 W Fulton St #306, Chicago, IL 60607
2beds
--sqft
Condominium, Apartment, Single Family Residence
Built in 1923
-- sqft lot
$779,100 Zestimate®
$--/sqft
$3,245 Estimated rent
Home value
$779,100
$701,000 - $865,000
$3,245/mo
Zestimate® history
Loading...
Owner options
Explore your selling options
What's special
Rarely available designer 2 bed 2 bath timber loft located in the heart of Fulton Market Historic District. Experience West Loop living at its best in this stunning, boutique elevator building loft with an open and light-filled layout featuring all new windows. The West-facing main living and dining area is the heart of this home, with a freshly updated modern electric fireplace, newly refinished hardwood flooring throughout and exposed brick walls to create mix of raw and refined elements for a bold, industrial-chic atmosphere. Designed for both everyday living and effortless entertaining, the spacious kitchen boasts a large eat-in island, stainless steel countertops and all newer stainless-steel appliances, including a wine refrigerator - perfect for hosting or enjoying a quiet night in. With two fully enclosed bedrooms, the split bedroom layout offers both open-concept living and privacy. The generous primary bedroom is complete with two custom built-in closets and an en-suite bath featuring double vanity sink and a glass enclosed shower with tub. The sizable second bedroom offers excellent versatility, and additional custom-built closets easily serving as a home office or guest room with a second, cocktail-lounge inspired bathroom across the hallway. The unit has been thoughtfully upgraded to maximize comfortable living and functionality, including a tankless water heater, new washer and dryer, custom closets throughout, and automatic blinds. Heated attached garage parking is available for an additional $30k. Large additional storage unit in the building is included. The well-maintained building offers a vast shared rooftop deck with multiple seating areas, a dedicated grilling space and stunning city views. Located on Fulton Market, you'll have easy access to the best dining, shopping, and entertainment the city has to offer. Easy highway access and public transportation just minutes away. Don't miss this rare opportunity to own a true loft in one of Chicago's most sought-after neighborhoods.
Zillow last checked: 8 hours ago
Listing updated: April 10, 2025 at 01:30am
Listing courtesy of:
Bari Levine 847-858-3782,
@properties Christie's International Real Estate
Bought with:
Brooke Vanderbok
@properties Christie's International Real Estate
Source: MRED as distributed by MLS GRID,MLS#: 12292998
Facts & features
Interior
Bedrooms & bathrooms
- Bedrooms: 2
- Bathrooms: 2
- Full bathrooms: 2
Primary bedroom
- Features: Flooring (Hardwood), Window Treatments (Blinds), Bathroom (Full)
- Level: Main
- Area: 288 Square Feet
- Dimensions: 18X16
Bedroom 2
- Features: Flooring (Hardwood)
- Level: Main
- Area: 160 Square Feet
- Dimensions: 16X10
Balcony porch lanai
- Level: Main
- Area: 96 Square Feet
- Dimensions: 16X6
Dining room
- Features: Flooring (Hardwood)
- Level: Main
- Dimensions: COMBO
Foyer
- Features: Flooring (Hardwood)
- Level: Main
- Area: 99 Square Feet
- Dimensions: 11X9
Kitchen
- Features: Kitchen (Eating Area-Breakfast Bar, Island, Custom Cabinetry, Updated Kitchen), Flooring (Hardwood)
- Level: Main
- Area: 154 Square Feet
- Dimensions: 14X11
Laundry
- Features: Flooring (Ceramic Tile)
- Level: Main
- Area: 49 Square Feet
- Dimensions: 7X7
Living room
- Features: Flooring (Hardwood)
- Level: Main
- Area: 448 Square Feet
- Dimensions: 28X16
Walk in closet
- Features: Flooring (Stone)
- Level: Main
- Area: 70 Square Feet
- Dimensions: 10X7
Walk in closet
- Features: Flooring (Hardwood)
- Level: Main
- Area: 66 Square Feet
- Dimensions: 11X6
Heating
- Natural Gas, Forced Air
Cooling
- Central Air
Appliances
- Included: Range, Microwave, Dishwasher, Refrigerator, High End Refrigerator, Washer, Dryer, Disposal, Stainless Steel Appliance(s), Range Hood, Gas Cooktop
- Laundry: Washer Hookup, Main Level, In Unit, Laundry Closet
Features
- Elevator, 1st Floor Bedroom, 1st Floor Full Bath, Built-in Features, Walk-In Closet(s), Open Floorplan
- Flooring: Hardwood
- Basement: None
- Common walls with other units/homes: End Unit
Interior area
- Total structure area: 0
Property
Parking
- Total spaces: 1
- Parking features: Off Alley, Garage Door Opener, On Site, Garage Owned, Attached, Garage
- Attached garage spaces: 1
- Has uncovered spaces: Yes
Accessibility
- Accessibility features: No Disability Access
Features
- Patio & porch: Roof Deck, Patio, Deck
Lot
- Features: Corner Lot
Details
- Additional parcels included: 17084090101028
- Parcel number: 17084090101009
- Special conditions: None
Construction
Type & style
- Home type: Condo
- Property subtype: Condominium, Apartment, Single Family Residence
Materials
- Brick
Condition
- New construction: No
- Year built: 1923
Utilities & green energy
- Electric: Circuit Breakers
- Sewer: Public Sewer
- Water: Lake Michigan, Public
Community & neighborhood
Location
- Region: Chicago
HOA & financial
HOA
- Has HOA: Yes
- HOA fee: $464 monthly
- Amenities included: Elevator(s), Storage, Sundeck
- Services included: Water, Parking, Insurance, Exterior Maintenance, Scavenger, Internet
Other
Other facts
- Listing terms: Conventional
- Ownership: Condo
Price history
| Date | Event | Price |
|---|---|---|
| 4/8/2025 | Sold | $751,000+46.5% |
Source: | ||
| 4/23/2021 | Sold | $512,500+2.5% |
Source: | ||
| 3/13/2021 | Contingent | $500,000 |
Source: | ||
| 1/11/2021 | Listed for sale | $500,000 |
Source: | ||
Public tax history
Tax history is unavailable.
Neighborhood: Fulton Market District
Nearby schools
GreatSchools rating
- 10/10Skinner Elementary SchoolGrades: PK-8Distance: 0.5 mi
- 1/10Wells Community Academy High SchoolGrades: 9-12Distance: 1.1 mi
Schools provided by the listing agent
- Elementary: Skinner Elementary School
- Middle: William Brown Elementary School
- High: Wells Community Academy Senior H
- District: 299
Source: MRED as distributed by MLS GRID. This data may not be complete. We recommend contacting the local school district to confirm school assignments for this home.

Get pre-qualified for a loan
At Zillow Home Loans, we can pre-qualify you in as little as 5 minutes with no impact to your credit score.An equal housing lender. NMLS #10287.


