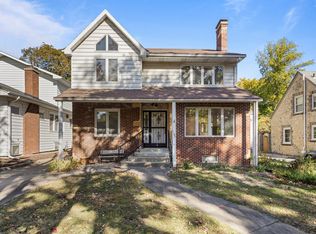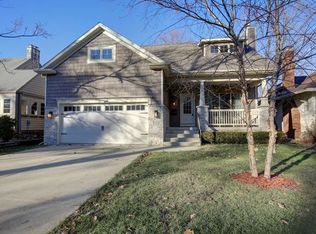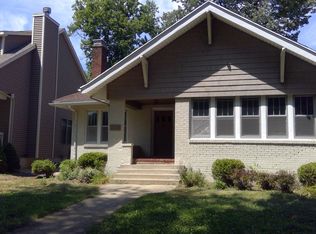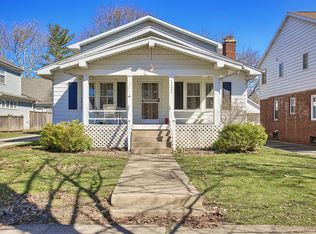Closed
$325,000
1118 W Daniel St, Champaign, IL 61821
2beds
1,814sqft
Single Family Residence
Built in 1945
6,534 Square Feet Lot
$350,000 Zestimate®
$179/sqft
$1,745 Estimated rent
Home value
$350,000
$326,000 - $378,000
$1,745/mo
Zestimate® history
Loading...
Owner options
Explore your selling options
What's special
Come tour this charming stone cottage near Clark Park. Step into the cozy living room with a stone fireplace and enjoy the view of your backyard through large picture windows. Utilize the ample cabinets and counter space in the galley kitchen, which has been freshly painted and features an upgraded refrigerator and gourmet six-burner gas stove with electric oven. Admire the beautiful stained-glass window en route to your two nicely sized upstairs bedrooms and a bathroom with abundant natural southern light through a clerestory window. Meanwhile, the basement offers a large family room, a laundry room with cabinets and a sink and an additional bathroom. Enjoy more natural light in the sunroom, where French doors welcome you to a stunning backyard and concrete patio secluded by beautiful gardens and foliage. This charming home has been well-maintained in a manner sensitive to its stylistic vernacular. Don't miss the chance to make this captivating property your own.
Zillow last checked: 8 hours ago
Listing updated: June 29, 2024 at 03:19pm
Listing courtesy of:
Andis Combi 773-808-6240,
Realty ONE Group Leaders
Bought with:
Carol Meinhart, ABR,GRI,SFR
The Real Estate Group,Inc
Source: MRED as distributed by MLS GRID,MLS#: 12055124
Facts & features
Interior
Bedrooms & bathrooms
- Bedrooms: 2
- Bathrooms: 2
- Full bathrooms: 2
Primary bedroom
- Features: Flooring (Hardwood)
- Level: Second
- Area: 180 Square Feet
- Dimensions: 18X10
Bedroom 2
- Features: Flooring (Hardwood)
- Level: Second
- Area: 143 Square Feet
- Dimensions: 13X11
Dining room
- Features: Flooring (Hardwood)
- Level: Main
- Area: 120 Square Feet
- Dimensions: 12X10
Family room
- Features: Flooring (Ceramic Tile)
- Level: Basement
- Area: 345 Square Feet
- Dimensions: 23X15
Kitchen
- Features: Flooring (Ceramic Tile)
- Level: Main
- Area: 100 Square Feet
- Dimensions: 10X10
Living room
- Features: Flooring (Hardwood)
- Level: Main
- Area: 240 Square Feet
- Dimensions: 20X12
Other
- Features: Flooring (Ceramic Tile)
- Level: Main
- Area: 162 Square Feet
- Dimensions: 18X9
Heating
- Natural Gas, Forced Air
Cooling
- Central Air
Appliances
- Included: Range, Microwave, Dishwasher
Features
- Basement: Cellar,Full
- Number of fireplaces: 1
Interior area
- Total structure area: 0
- Total interior livable area: 1,814 sqft
Property
Parking
- Total spaces: 1.5
- Parking features: On Site, Garage Owned, Detached, Garage
- Garage spaces: 1.5
Accessibility
- Accessibility features: No Disability Access
Features
- Stories: 1
- Fencing: Fenced
Lot
- Size: 6,534 sqft
- Dimensions: 50 X 132
Details
- Parcel number: 432014252013
- Special conditions: None
Construction
Type & style
- Home type: SingleFamily
- Architectural style: Cottage
- Property subtype: Single Family Residence
Materials
- Stone, Wood Siding
Condition
- New construction: No
- Year built: 1945
Utilities & green energy
- Sewer: Public Sewer
- Water: Public
Community & neighborhood
Community
- Community features: Sidewalks
Location
- Region: Champaign
HOA & financial
HOA
- Services included: None
Other
Other facts
- Listing terms: Cash
- Ownership: Fee Simple
Price history
| Date | Event | Price |
|---|---|---|
| 6/28/2024 | Sold | $325,000+6.6%$179/sqft |
Source: | ||
| 5/17/2024 | Contingent | $304,900$168/sqft |
Source: | ||
| 5/15/2024 | Listed for sale | $304,900+45.2%$168/sqft |
Source: | ||
| 10/30/2017 | Sold | $210,000-4.5%$116/sqft |
Source: | ||
| 10/14/2017 | Pending sale | $219,900$121/sqft |
Source: Keller Williams Realty #09682593 Report a problem | ||
Public tax history
| Year | Property taxes | Tax assessment |
|---|---|---|
| 2024 | $6,172 +7.1% | $76,780 +9.8% |
| 2023 | $5,765 +7.1% | $69,930 +8.4% |
| 2022 | $5,380 +2.7% | $64,510 +2% |
Find assessor info on the county website
Neighborhood: 61821
Nearby schools
GreatSchools rating
- 3/10Westview Elementary SchoolGrades: K-5Distance: 0.2 mi
- 5/10Edison Middle SchoolGrades: 6-8Distance: 0.9 mi
- 6/10Central High SchoolGrades: 9-12Distance: 0.8 mi
Schools provided by the listing agent
- District: 4
Source: MRED as distributed by MLS GRID. This data may not be complete. We recommend contacting the local school district to confirm school assignments for this home.
Get pre-qualified for a loan
At Zillow Home Loans, we can pre-qualify you in as little as 5 minutes with no impact to your credit score.An equal housing lender. NMLS #10287.



