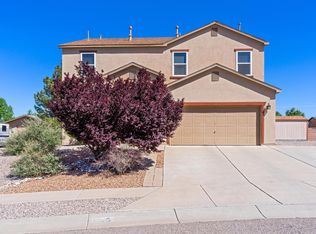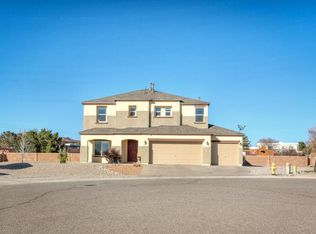Look no further! Amazing home in Rio Rancho aims to address your needs for a comfortable living space for the entire family! The home boasts two separate living areas on the first floor and a large loft in the second floor. The huge master bedroom has a large walk-in closet and balcony with a spectacular view of the Sandia Mountains. The nicely sized second floor bedrooms each have their own walk-in closets. The awesome flex room on the first floor has its own apartment style living space with its own entrance and enclosed outdoor area! The home sits at the end of cul-de-sac which allows for a .64 acre lot! So many possibilities of what you can do with the space! Oh yea, also NO HOA!
This property is off market, which means it's not currently listed for sale or rent on Zillow. This may be different from what's available on other websites or public sources.

