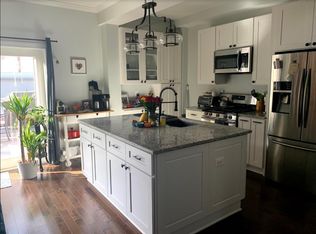Charming porchfront, 3 bedroom, 2 full bath home that has been lovingly maintained and updated over the years. Beautiful original oak parquet, inlaid floors on main level, with original heart of pine floors on the upper level. Warm and inviting exposed brick wall welcomes you home. Updated kitchen with newer stainless steel appliances, gas cooking, and storage/counter space galore. Full basement with front and rear entrances that could be made into a separate unit. Rear, off street parking for 4 cars makes this home even more sought after. Newer boiler and hot water heater. Near Gallaudet University , Union Market and at the nexus of H St and Florida Ave NE. Step outside to all of the nightlife, restaurants, and street car/transportation options within 2 blocks.
This property is off market, which means it's not currently listed for sale or rent on Zillow. This may be different from what's available on other websites or public sources.
