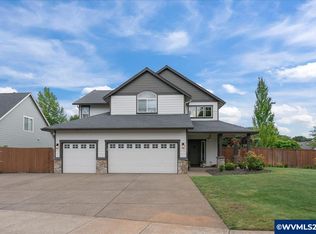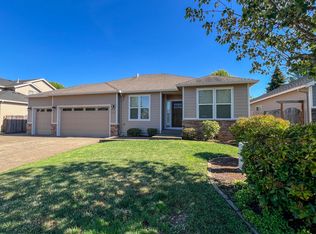Upgrades throughout! New engin. hardwoods through most of main level. Flowing floorplan with high ceilings, gas fireplace, built ins, cent. vac system and room for everyone. Family, living, dining and surr. sound wired bonus room with built in wet bar. Granite gourmet kitchen, new tile floors and SS appl. Luxury master suite with walk in closet and soak tub. Fenced/landscaped yard with firepit/patio/chicken coop. Truly a must see home.
This property is off market, which means it's not currently listed for sale or rent on Zillow. This may be different from what's available on other websites or public sources.


