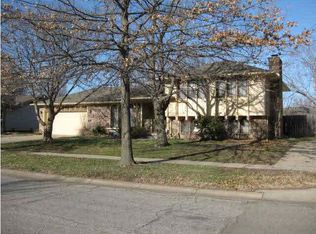This home is screaming for someone to love it and give it some TLC. a little sweat equity on some cosmetic updates will provide a new buyer a home that will bring lots of opportunity to make many precious memories in this home. Many of the large ticket items have been replace. Such as: roof-2013. AC-June of 2018. Furnace-Dec. 2017. Hot water Heater-2016. Windows were replaced. Exterior of the home was painted with the last year. Extra large kitchen with lots of cabinets for storing all those kitchen gadgets. Privacy fenced back yard. Covered front porch and small covered porch on the back of the home. This home is close to Boston Park, schools, churches, restaurants, fast food, highways and many others. Fireplace in the family room. Home is priced $35,400. BELOW the county tax appraisal value. Just a little updating will make this a home to be proud of. Home is being sold "AS IS" hence the low price point. Seller can do NO repairs.
This property is off market, which means it's not currently listed for sale or rent on Zillow. This may be different from what's available on other websites or public sources.
