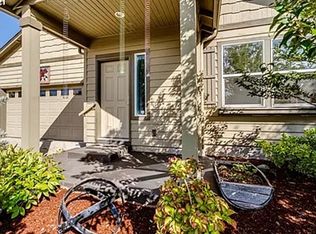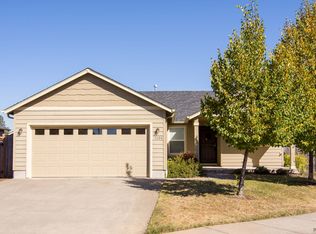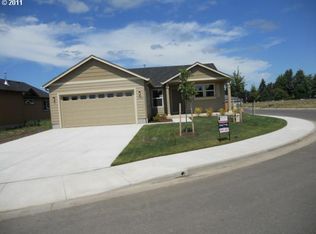Sold
$384,000
1118 S 2nd St, Cottage Grove, OR 97424
3beds
1,408sqft
Residential, Single Family Residence
Built in 2011
5,227.2 Square Feet Lot
$386,000 Zestimate®
$273/sqft
$2,094 Estimated rent
Home value
$386,000
$351,000 - $425,000
$2,094/mo
Zestimate® history
Loading...
Owner options
Explore your selling options
What's special
If you have been looking for a one level, 3 bedroom, 2 bathroom home with an open floor plan, here it is! The main feature of this home is a vaulted great room with a gas fireplace. The living and dining areas both have laminate flooring. The open kitchen features a breakfast bar and a pantry. All appliances are included! The spacious primary suite has a vaulted ceiling, a walk-in closet and an ensuite bathroom. A 2 car garage, covered front porch and fenced backyard complete this property. Floorplan included at the end of photos. Call your agent for a showing today!
Zillow last checked: 8 hours ago
Listing updated: September 03, 2024 at 03:32am
Listed by:
Sandra Moen 541-485-1400,
Berkshire Hathaway HomeServices Real Estate Professionals,
David Leier 541-517-4341,
Berkshire Hathaway HomeServices Real Estate Professionals
Bought with:
Jim Prentice
RE/MAX Integrity
Source: RMLS (OR),MLS#: 24444117
Facts & features
Interior
Bedrooms & bathrooms
- Bedrooms: 3
- Bathrooms: 2
- Full bathrooms: 2
- Main level bathrooms: 2
Primary bedroom
- Features: Bathroom, Vaulted Ceiling, Walkin Closet, Wallto Wall Carpet
- Level: Main
Bedroom 2
- Features: Closet, Wallto Wall Carpet
- Level: Main
Bedroom 3
- Features: Closet, Wallto Wall Carpet
- Level: Main
Dining room
- Features: Laminate Flooring
- Level: Main
Kitchen
- Features: Eat Bar, Microwave, Pantry, Free Standing Range, Free Standing Refrigerator, Sink, Vinyl Floor
- Level: Main
Living room
- Features: Fireplace, Sliding Doors, Laminate Flooring, Vaulted Ceiling
- Level: Main
Heating
- Forced Air, Heat Pump, Fireplace(s)
Cooling
- Heat Pump
Appliances
- Included: Dishwasher, Disposal, Microwave, Free-Standing Range, Free-Standing Refrigerator, Gas Water Heater
- Laundry: Laundry Room
Features
- Vaulted Ceiling(s), Closet, Eat Bar, Pantry, Sink, Bathroom, Walk-In Closet(s)
- Flooring: Vinyl, Wall to Wall Carpet, Laminate
- Doors: Sliding Doors
- Windows: Double Pane Windows, Vinyl Frames
- Basement: Crawl Space
- Number of fireplaces: 1
- Fireplace features: Gas
Interior area
- Total structure area: 1,408
- Total interior livable area: 1,408 sqft
Property
Parking
- Total spaces: 2
- Parking features: Driveway, On Street, Garage Door Opener, Attached
- Attached garage spaces: 2
- Has uncovered spaces: Yes
Accessibility
- Accessibility features: One Level, Accessibility
Features
- Levels: One
- Stories: 1
- Patio & porch: Porch
- Exterior features: Yard
- Fencing: Fenced
Lot
- Size: 5,227 sqft
- Features: Level, Sprinkler, SqFt 5000 to 6999
Details
- Parcel number: 1827003
- Zoning: R2
Construction
Type & style
- Home type: SingleFamily
- Property subtype: Residential, Single Family Residence
Materials
- Lap Siding, T111 Siding
- Foundation: Concrete Perimeter
- Roof: Composition
Condition
- Resale
- New construction: No
- Year built: 2011
Utilities & green energy
- Gas: Gas
- Sewer: Public Sewer
- Water: Public
- Utilities for property: Cable Connected
Community & neighborhood
Location
- Region: Cottage Grove
- Subdivision: Haydens River Walk
HOA & financial
HOA
- Has HOA: Yes
- HOA fee: $78 quarterly
- Amenities included: Commons
Other
Other facts
- Listing terms: Cash,Conventional,FHA,USDA Loan,VA Loan
- Road surface type: Paved
Price history
| Date | Event | Price |
|---|---|---|
| 9/3/2024 | Sold | $384,000+2.4%$273/sqft |
Source: | ||
| 7/15/2024 | Pending sale | $375,000$266/sqft |
Source: | ||
| 7/8/2024 | Price change | $375,000-1.3%$266/sqft |
Source: | ||
| 6/7/2024 | Listed for sale | $380,000+49%$270/sqft |
Source: | ||
| 5/9/2019 | Listing removed | $1,495$1/sqft |
Source: Jim Downing Realty | ||
Public tax history
| Year | Property taxes | Tax assessment |
|---|---|---|
| 2024 | $3,497 +2.3% | $190,620 +3% |
| 2023 | $3,420 +4% | $185,068 +3% |
| 2022 | $3,288 +2.8% | $179,678 +3% |
Find assessor info on the county website
Neighborhood: 97424
Nearby schools
GreatSchools rating
- 6/10Bohemia Elementary SchoolGrades: K-5Distance: 0.6 mi
- 5/10Lincoln Middle SchoolGrades: 6-8Distance: 0.2 mi
- 5/10Cottage Grove High SchoolGrades: 9-12Distance: 0.4 mi
Schools provided by the listing agent
- Elementary: Bohemia
- Middle: Lincoln
- High: Cottage Grove
Source: RMLS (OR). This data may not be complete. We recommend contacting the local school district to confirm school assignments for this home.

Get pre-qualified for a loan
At Zillow Home Loans, we can pre-qualify you in as little as 5 minutes with no impact to your credit score.An equal housing lender. NMLS #10287.
Sell for more on Zillow
Get a free Zillow Showcase℠ listing and you could sell for .
$386,000
2% more+ $7,720
With Zillow Showcase(estimated)
$393,720

