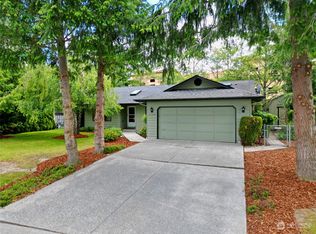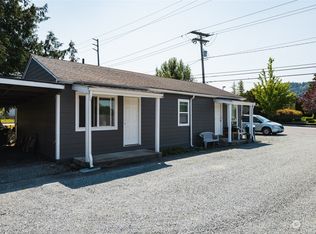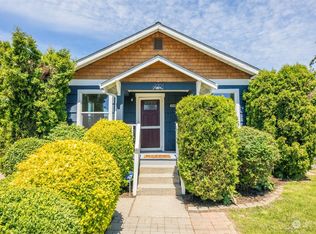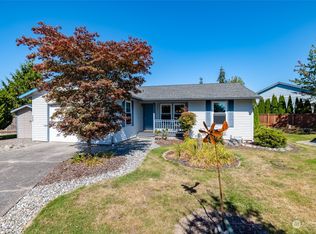Sold
Listed by:
John Combel,
Tucker Realty ERA Powered
Bought with: ReLuTy Corp
$450,000
1118 S 21st Court, Mount Vernon, WA 98274
3beds
1,146sqft
Single Family Residence
Built in 1992
7,405.2 Square Feet Lot
$492,100 Zestimate®
$393/sqft
$2,477 Estimated rent
Home value
$492,100
$467,000 - $517,000
$2,477/mo
Zestimate® history
Loading...
Owner options
Explore your selling options
What's special
Don't miss this charming, well-kept single-story home in an established neighborhood! This 1146 sqft home offers 3 bedrooms, 1 3/4 baths, open floor plan that allows for seamless flow between the living, dining, and kitchen areas, fresh paint and new flooring, this home is turnkey ready and needs nothing. You are sure to enjoy the outdoors with a large, fenced backyard, garden space and extra-large storage shed. 2 car attached garage and plenty of parking! Are you ready to call this place home?
Zillow last checked: 8 hours ago
Listing updated: July 31, 2023 at 09:43am
Offers reviewed: Jul 05
Listed by:
John Combel,
Tucker Realty ERA Powered
Bought with:
John Hein, 22018550
ReLuTy Corp
Source: NWMLS,MLS#: 2131899
Facts & features
Interior
Bedrooms & bathrooms
- Bedrooms: 3
- Bathrooms: 2
- Full bathrooms: 1
- 3/4 bathrooms: 1
- Main level bedrooms: 3
Primary bedroom
- Level: Main
Bedroom
- Level: Main
Bedroom
- Level: Main
Bathroom full
- Level: Main
Bathroom three quarter
- Level: Main
Dining room
- Level: Main
Entry hall
- Level: Main
Kitchen with eating space
- Level: Main
Heating
- Forced Air
Cooling
- None
Appliances
- Included: Dishwasher_, GarbageDisposal_, Refrigerator_, StoveRange_, Dishwasher, Garbage Disposal, Refrigerator, StoveRange, Water Heater Location: Garage
Features
- Ceiling Fan(s), Dining Room
- Flooring: Ceramic Tile, Vinyl Plank
- Windows: Double Pane/Storm Window
- Basement: None
- Has fireplace: No
- Fireplace features: Gas
Interior area
- Total structure area: 1,146
- Total interior livable area: 1,146 sqft
Property
Parking
- Total spaces: 2
- Parking features: Attached Garage
- Attached garage spaces: 2
Features
- Levels: One
- Stories: 1
- Entry location: Main
- Patio & porch: Ceramic Tile, Ceiling Fan(s), Double Pane/Storm Window, Dining Room, Walk-In Closet(s)
Lot
- Size: 7,405 sqft
- Features: Cul-De-Sac, Paved, Sidewalk, Deck, Fenced-Fully, Outbuildings
- Topography: Level
- Residential vegetation: Garden Space
Details
- Parcel number: P95526
- Zoning description: Jurisdiction: See Remarks
- Special conditions: Standard
Construction
Type & style
- Home type: SingleFamily
- Architectural style: See Remarks
- Property subtype: Single Family Residence
Materials
- Metal/Vinyl
- Foundation: Poured Concrete
- Roof: Composition
Condition
- Year built: 1992
- Major remodel year: 1992
Utilities & green energy
- Electric: Company: Puget Sound Energy
- Sewer: Sewer Connected, Company: City of Mount Vernon
- Water: Public, Company: PUD
Community & neighborhood
Location
- Region: Mount Vernon
- Subdivision: Mount Vernon
Other
Other facts
- Listing terms: Cash Out,Conventional,FHA,VA Loan
- Cumulative days on market: 665 days
Price history
| Date | Event | Price |
|---|---|---|
| 7/28/2023 | Sold | $450,000+5.9%$393/sqft |
Source: | ||
| 7/2/2023 | Pending sale | $425,000$371/sqft |
Source: | ||
| 6/29/2023 | Listed for sale | $425,000+169%$371/sqft |
Source: | ||
| 10/22/2021 | Listing removed | -- |
Source: Zillow Rental Network Premium | ||
| 10/6/2021 | Listed for rent | $2,200$2/sqft |
Source: Zillow Rental Network Premium | ||
Public tax history
| Year | Property taxes | Tax assessment |
|---|---|---|
| 2024 | $4,344 +9.6% | $410,200 +5.9% |
| 2023 | $3,962 +1.7% | $387,300 +3% |
| 2022 | $3,896 | $375,900 +21.5% |
Find assessor info on the county website
Neighborhood: 98274
Nearby schools
GreatSchools rating
- 4/10Jefferson Elementary SchoolGrades: K-5Distance: 0.5 mi
- 3/10Mount Baker Middle SchoolGrades: 6-8Distance: 0.1 mi
- 4/10Mount Vernon High SchoolGrades: 9-12Distance: 0.9 mi

Get pre-qualified for a loan
At Zillow Home Loans, we can pre-qualify you in as little as 5 minutes with no impact to your credit score.An equal housing lender. NMLS #10287.



