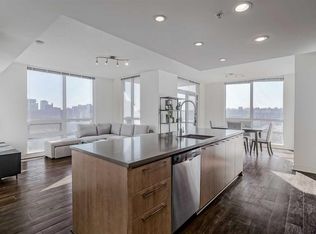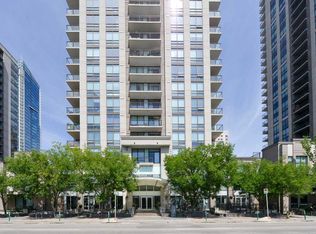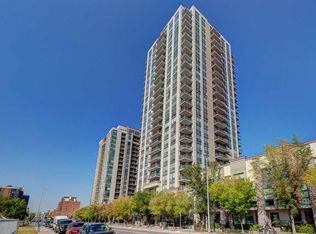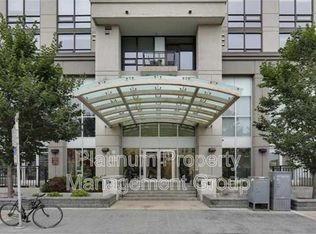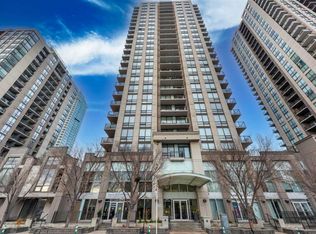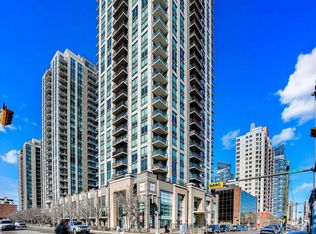1118 S 12th Ave SW #901, Calgary, AB T2R 0P4
What's special
- 134 days |
- 19 |
- 0 |
Zillow last checked: 8 hours ago
Listing updated: November 05, 2025 at 10:50am
Kevin Leung, Associate Broker,
The Real Estate District
Facts & features
Interior
Bedrooms & bathrooms
- Bedrooms: 2
- Bathrooms: 2
- Full bathrooms: 2
Other
- Level: Main
- Dimensions: 11`3" x 9`9"
Bedroom
- Level: Main
- Dimensions: 11`7" x 9`9"
Other
- Level: Main
Other
- Level: Main
Dining room
- Level: Main
- Dimensions: 11`5" x 5`6"
Kitchen
- Level: Main
- Dimensions: 9`1" x 8`10"
Living room
- Level: Main
- Dimensions: 15`11" x 12`0"
Walk in closet
- Level: Main
- Dimensions: 7`9" x 5`5"
Heating
- Fan Coil
Cooling
- Central Air
Appliances
- Included: Dishwasher, Dryer, Gas Cooktop, Microwave Hood Fan, Refrigerator, Washer
- Laundry: In Unit
Features
- Open Floorplan
- Flooring: Laminate, Tile
- Windows: Window Coverings
- Has fireplace: No
- Common walls with other units/homes: 2+ Common Walls
Interior area
- Total interior livable area: 937 sqft
Property
Parking
- Total spaces: 1
- Parking features: Underground, Titled
Features
- Levels: Single Level Unit
- Stories: 27
- Entry location: Other
- Patio & porch: Balcony(s)
- Exterior features: Balcony
Details
- Parcel number: 95209184
- Zoning: CC-X
Construction
Type & style
- Home type: Apartment
- Property subtype: Apartment
- Attached to another structure: Yes
Materials
- Composite Siding, Concrete
Condition
- New construction: No
- Year built: 2008
Community & HOA
Community
- Subdivision: Beltline
HOA
- Has HOA: Yes
- Amenities included: Elevator(s), Fitness Center, Guest Suite, Party Room, Visitor Parking
- Services included: Common Area Maintenance, Heat, Insurance, Parking, Professional Management, Reserve Fund Contributions, Security Personnel, Sewer, Snow Removal, Trash
- HOA fee: C$760 monthly
Location
- Region: Calgary
Financial & listing details
- Price per square foot: C$404/sqft
- Date on market: 8/1/2025
- Inclusions: N/A
(403) 835-7668
By pressing Contact Agent, you agree that the real estate professional identified above may call/text you about your search, which may involve use of automated means and pre-recorded/artificial voices. You don't need to consent as a condition of buying any property, goods, or services. Message/data rates may apply. You also agree to our Terms of Use. Zillow does not endorse any real estate professionals. We may share information about your recent and future site activity with your agent to help them understand what you're looking for in a home.
Price history
Price history
Price history is unavailable.
Public tax history
Public tax history
Tax history is unavailable.Climate risks
Neighborhood: Beltline
Nearby schools
GreatSchools rating
No schools nearby
We couldn't find any schools near this home.
- Loading
