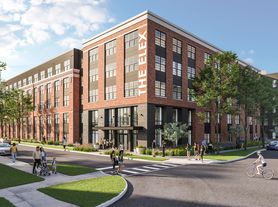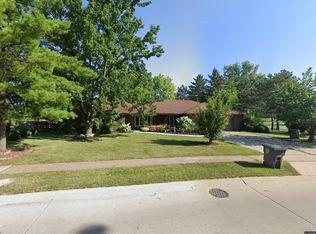Stunning home in Fort Wayne! Beautiful contemporary 3 bedroom, 3 bath two story home with a unfinished basement. The living room boasts a gas fire place and a built in window bench. The spacious dining room is open to the wonderful kitchen with an island that hosts cabinets and the microwave. The main floor bathroom is located off the kitchen and the family / office fulfills the main level.
The upstairs level hosts a full bathroom with washer and dryer (included), tile flooring, double sink vanity and tub/shower combination. All 3 bedrooms located on this level with the master bedroom hosting a walk in closet and a master bath. The master bath has a double sink vanity, soaker tub and a open glass shower!
The property is located within blocks (walking distance) of the GE Works project, Parkview Field and downtown Fort Wayne.
Tenant will be responsible for utilities (gas, water, sewer, trash, electric), lawn care and snow removal. Animals are welcome with a one tine non refundable animal fee $350 (per animal) and a monthly rent fee $50 (per animal). Off street parking (1) and on street parking. No showings prior to an approved application(s). (Availability date is flexible.) Contact RM Rentals for a tour. Don't miss out on this absolutely good home!
House for rent
$2,500/mo
1118 Rockhill St, Fort Wayne, IN 46802
3beds
1,910sqft
Price may not include required fees and charges.
Single family residence
Available now
Cats, dogs OK
Central air
In unit laundry
Off street parking
-- Heating
What's special
Gas fireplaceSoaker tubSpacious dining roomDouble sink vanityWonderful kitchenBuilt in window benchOpen glass shower
- 22 days |
- -- |
- -- |
Travel times
Zillow can help you save for your dream home
With a 6% savings match, a first-time homebuyer savings account is designed to help you reach your down payment goals faster.
Offer exclusive to Foyer+; Terms apply. Details on landing page.
Facts & features
Interior
Bedrooms & bathrooms
- Bedrooms: 3
- Bathrooms: 3
- Full bathrooms: 3
Cooling
- Central Air
Appliances
- Included: Dishwasher, Dryer, Washer
- Laundry: In Unit
Features
- Walk In Closet
- Flooring: Hardwood
Interior area
- Total interior livable area: 1,910 sqft
Property
Parking
- Parking features: Off Street
- Details: Contact manager
Features
- Exterior features: Electricity not included in rent, Garbage not included in rent, Gas not included in rent, Sewage not included in rent, Walk In Closet, Water not included in rent
Details
- Parcel number: 021211105004000074
Construction
Type & style
- Home type: SingleFamily
- Property subtype: Single Family Residence
Community & HOA
Location
- Region: Fort Wayne
Financial & listing details
- Lease term: 1 Year
Price history
| Date | Event | Price |
|---|---|---|
| 9/25/2025 | Listed for rent | $2,500-2%$1/sqft |
Source: Zillow Rentals | ||
| 9/26/2024 | Listing removed | $2,550$1/sqft |
Source: Zillow Rentals | ||
| 5/21/2024 | Listed for rent | $2,550-10.5%$1/sqft |
Source: Zillow Rentals | ||
| 5/15/2023 | Listing removed | -- |
Source: Zillow Rentals | ||
| 5/1/2023 | Listed for rent | $2,850$1/sqft |
Source: Zillow Rentals | ||

