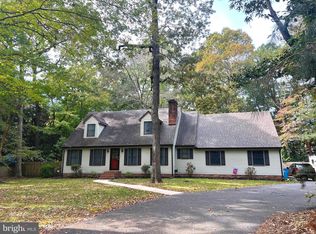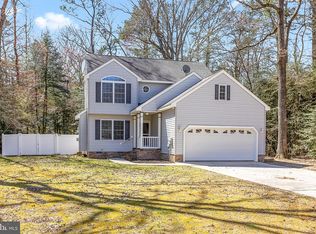Sold for $388,400
$388,400
1118 Riden Ct, Salisbury, MD 21804
3beds
2,110sqft
Single Family Residence
Built in 1991
0.57 Acres Lot
$407,000 Zestimate®
$184/sqft
$2,209 Estimated rent
Home value
$407,000
$362,000 - $460,000
$2,209/mo
Zestimate® history
Loading...
Owner options
Explore your selling options
What's special
Beautifully maintained 3-bedroom, 2.5-bathroom home boasting hardwood floors, vaulted ceilings, and a cozy fireplace. Enjoy a remodeled bathroom featuring custom cabinetry, tile, and vinyl plank flooring. The first entry-level bedroom comes with an en-suite bathroom for added convenience. Relax in the inviting 3-season room with tiled floors, complete with a custom ice bath and kegerator. Outside, the property features a rear deck offering scenic views of lush landscaping and green lawns. Conveniently situated near Salisbury, yet enjoying the benefits of country taxes. Septic has been pre-inspected and all necessary repairs performed. 30-year architectural shingle roof 8 months old.
Zillow last checked: 8 hours ago
Listing updated: July 02, 2024 at 08:05am
Listed by:
Holly Worthington 443-366-9589,
Worthington Realty Group, LLC
Bought with:
Barbara Derrickson, 624996
Long & Foster Real Estate, Inc.
Source: Bright MLS,MLS#: MDWC2013710
Facts & features
Interior
Bedrooms & bathrooms
- Bedrooms: 3
- Bathrooms: 3
- Full bathrooms: 2
- 1/2 bathrooms: 1
- Main level bathrooms: 3
- Main level bedrooms: 3
Basement
- Area: 0
Heating
- Heat Pump, Electric
Cooling
- Central Air, Electric
Appliances
- Included: Dishwasher, Dryer, Ice Maker, Microwave, Oven/Range - Electric, Refrigerator, Washer, Electric Water Heater
- Laundry: Has Laundry
Features
- Entry Level Bedroom, Upgraded Countertops, Walk-In Closet(s), Cathedral Ceiling(s)
- Flooring: Vinyl
- Windows: Skylight(s), Window Treatments
- Has basement: No
- Number of fireplaces: 1
Interior area
- Total structure area: 2,110
- Total interior livable area: 2,110 sqft
- Finished area above ground: 2,110
- Finished area below ground: 0
Property
Parking
- Parking features: Driveway
- Has uncovered spaces: Yes
Accessibility
- Accessibility features: None
Features
- Levels: Two
- Stories: 2
- Pool features: None
Lot
- Size: 0.57 Acres
Details
- Additional structures: Above Grade, Below Grade
- Parcel number: 2308017506
- Zoning: R20
- Special conditions: Standard
Construction
Type & style
- Home type: SingleFamily
- Architectural style: Contemporary
- Property subtype: Single Family Residence
Materials
- Frame, Stick Built, Vinyl Siding
- Foundation: Block
- Roof: Asphalt
Condition
- New construction: No
- Year built: 1991
Utilities & green energy
- Sewer: Septic Exists
- Water: Well
- Utilities for property: Electricity Available, Cable Available
Community & neighborhood
Location
- Region: Salisbury
- Subdivision: Eastlake Estates
HOA & financial
HOA
- Has HOA: Yes
- HOA fee: $150 annually
Other
Other facts
- Listing agreement: Exclusive Agency
- Listing terms: FHA,Cash,Conventional,VA Loan
- Ownership: Fee Simple
Price history
| Date | Event | Price |
|---|---|---|
| 7/1/2024 | Sold | $388,400+1%$184/sqft |
Source: | ||
| 6/29/2024 | Pending sale | $384,400$182/sqft |
Source: | ||
| 6/7/2024 | Contingent | $384,400$182/sqft |
Source: | ||
| 6/4/2024 | Listed for sale | $384,400+78.8%$182/sqft |
Source: | ||
| 10/3/2016 | Sold | $215,000-2.2%$102/sqft |
Source: Public Record Report a problem | ||
Public tax history
| Year | Property taxes | Tax assessment |
|---|---|---|
| 2025 | -- | $251,800 +6% |
| 2024 | $2,278 +2.2% | $237,600 +6.4% |
| 2023 | $2,228 +4.5% | $223,400 +6.8% |
Find assessor info on the county website
Neighborhood: 21804
Nearby schools
GreatSchools rating
- 3/10Glen Avenue SchoolGrades: 2-5Distance: 1.4 mi
- 6/10Bennett Middle SchoolGrades: 6-9Distance: 4.2 mi
- 5/10Parkside High SchoolGrades: 9-12Distance: 1.1 mi
Schools provided by the listing agent
- District: Wicomico County Public Schools
Source: Bright MLS. This data may not be complete. We recommend contacting the local school district to confirm school assignments for this home.
Get a cash offer in 3 minutes
Find out how much your home could sell for in as little as 3 minutes with a no-obligation cash offer.
Estimated market value$407,000
Get a cash offer in 3 minutes
Find out how much your home could sell for in as little as 3 minutes with a no-obligation cash offer.
Estimated market value
$407,000

