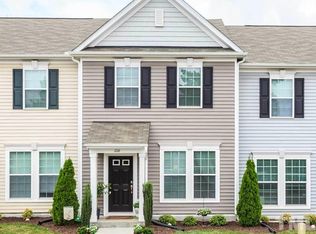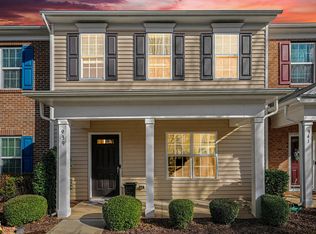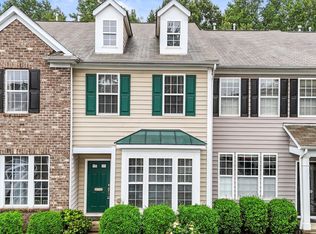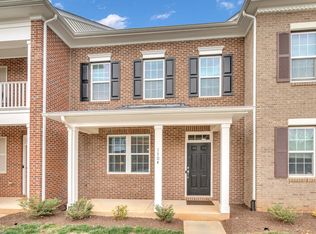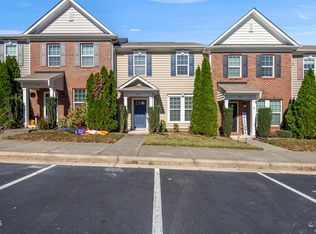Welcome to easy, stress-free homeownership in this highly desirable end-unit townhome in the Revival Collection at Renaissance Park. With one of the largest greenspaces in the neighborhood, this home offers the perfect blend of privacy, comfort, and low-maintenance living. Step inside to a bright, open-concept floor plan filled with natural light from tall windows and accented by beautiful engineered hardwood floors throughout the main level. The stylish kitchen features granite countertops, a center island, stainless steel appliances, recessed lighting, and multiple seating options. Upstairs, you'll find a spacious primary suite with a tray ceiling, large walk-in closet, and a private ensuite bathroom complete with a dual vanity and walk-in tiled shower. Two additional bedrooms, a shared hall bath, and convenient second-floor laundry make the perfect floorplan. Neutral paint colors, blinds on every window, extra attic storage, and a pre-wired security system mean this home is truly move-in ready. Outside, enjoy a covered front entry, large back patio for grilling and entertaining, and an attached storage shed - plus plenty of yard space for pets, gardening, or simply relaxing outdoors. Located just minutes from shopping, dining, and grocery stores, and only 10 minutes from Downtown Raleigh, this home also offers unbeatable convenience with quick access to I-40. The HOA takes care of exterior maintenance, roof and gutters, landscaping, and more - so you can spend less time worrying and more time enjoying life. Neighborhood amenities include a 7,000-square-foot recreation center, gym, pool, tennis courts, and playground, plus enjoy nearby access to Yates Mill County Park and Lake Wheeler Park.
For sale
$335,000
1118 Renewal Pl, Raleigh, NC 27603
3beds
1,592sqft
Est.:
Townhouse, Residential
Built in 2016
1,742.4 Square Feet Lot
$329,500 Zestimate®
$210/sqft
$236/mo HOA
What's special
Neutral paint colorsRecessed lightingTray ceilingCovered front entryWalk-in tiled showerCenter islandGranite countertops
- 15 days |
- 472 |
- 38 |
Zillow last checked:
Listing updated:
Listed by:
Allie Parker 919-810-7052,
HODGE & KITTRELL SOTHEBYS INTE
Source: Doorify MLS,MLS#: 10144302
Tour with a local agent
Facts & features
Interior
Bedrooms & bathrooms
- Bedrooms: 3
- Bathrooms: 3
- Full bathrooms: 2
- 1/2 bathrooms: 1
Heating
- Central, Forced Air
Cooling
- Central Air
Appliances
- Included: Dishwasher, Electric Range, Microwave, Refrigerator, Stainless Steel Appliance(s), Tankless Water Heater
- Laundry: Laundry Closet, Upper Level
Features
- Bathtub/Shower Combination, Ceiling Fan(s), Double Vanity, Granite Counters, High Speed Internet, Kitchen Island, Open Floorplan, Recessed Lighting, Separate Shower, Smooth Ceilings, Storage, Tray Ceiling(s), Walk-In Closet(s), Walk-In Shower
- Flooring: Carpet, Hardwood
- Windows: Blinds
- Has fireplace: No
- Common walls with other units/homes: 1 Common Wall
Interior area
- Total structure area: 1,592
- Total interior livable area: 1,592 sqft
- Finished area above ground: 1,592
- Finished area below ground: 0
Property
Parking
- Total spaces: 1
- Parking features: Assigned, Parking Lot
- Uncovered spaces: 1
Features
- Levels: Two
- Stories: 2
- Patio & porch: Front Porch, Patio
- Exterior features: Rain Gutters, Storage
- Pool features: Association, Community, Outdoor Pool
- Has view: Yes
Lot
- Size: 1,742.4 Square Feet
- Features: Cleared, Landscaped, Level
Details
- Parcel number: 1702331601
- Special conditions: Standard
Construction
Type & style
- Home type: Townhouse
- Architectural style: Traditional, Transitional
- Property subtype: Townhouse, Residential
- Attached to another structure: Yes
Materials
- Vinyl Siding
- Foundation: Slab
- Roof: Shingle
Condition
- New construction: No
- Year built: 2016
Utilities & green energy
- Sewer: Public Sewer
- Water: Public
- Utilities for property: Electricity Connected, Natural Gas Connected, Sewer Connected, Water Connected
Community & HOA
Community
- Features: Clubhouse, Fitness Center, Playground, Pool, Sidewalks, Street Lights, Tennis Court(s)
- Subdivision: Renaissance Park
HOA
- Has HOA: Yes
- Amenities included: Clubhouse, Fitness Center, Landscaping, Maintenance Grounds, Playground, Pool, Tennis Court(s)
- Services included: Maintenance Grounds, Road Maintenance
- HOA fee: $236 monthly
- Additional fee info: Second HOA Fee $237 Quarterly
Location
- Region: Raleigh
Financial & listing details
- Price per square foot: $210/sqft
- Tax assessed value: $342,364
- Annual tax amount: $3,005
- Date on market: 2/3/2026
Estimated market value
$329,500
$313,000 - $346,000
$1,771/mo
Price history
Price history
| Date | Event | Price |
|---|---|---|
| 2/3/2026 | Listed for sale | $335,000$210/sqft |
Source: | ||
| 8/7/2024 | Sold | $335,000-1.4%$210/sqft |
Source: | ||
| 7/4/2024 | Pending sale | $339,900$214/sqft |
Source: | ||
| 6/27/2024 | Price change | $339,900-2.9%$214/sqft |
Source: | ||
| 6/7/2024 | Listed for sale | $349,900+82.5%$220/sqft |
Source: | ||
| 5/5/2016 | Sold | $191,692$120/sqft |
Source: | ||
Public tax history
Public tax history
| Year | Property taxes | Tax assessment |
|---|---|---|
| 2025 | $3,006 +0.4% | $342,364 |
| 2024 | $2,993 +19.3% | $342,364 +50% |
| 2023 | $2,509 +7.6% | $228,306 |
| 2022 | $2,332 +4% | $228,306 |
| 2021 | $2,241 +1.8% | $228,306 |
| 2020 | $2,201 +3.8% | $228,306 +26% |
| 2019 | $2,120 | $181,220 |
| 2018 | $2,120 +11.3% | $181,220 |
| 2017 | $1,905 +281.6% | $181,220 +269.8% |
| 2016 | $499 | $49,000 |
Find assessor info on the county website
BuyAbility℠ payment
Est. payment
$1,987/mo
Principal & interest
$1561
HOA Fees
$236
Property taxes
$190
Climate risks
Neighborhood: Southwest Raleigh
Nearby schools
GreatSchools rating
- 6/10Smith ElementaryGrades: PK-5Distance: 1.8 mi
- 2/10North Garner MiddleGrades: 6-8Distance: 2.7 mi
- 5/10Garner HighGrades: 9-12Distance: 2.2 mi
Schools provided by the listing agent
- Elementary: Wake - Smith
- Middle: Wake - North Garner
- High: Wake - Garner
Source: Doorify MLS. This data may not be complete. We recommend contacting the local school district to confirm school assignments for this home.
Local experts in 27603
- Loading
- Loading
