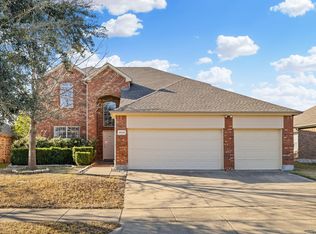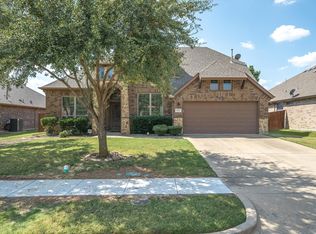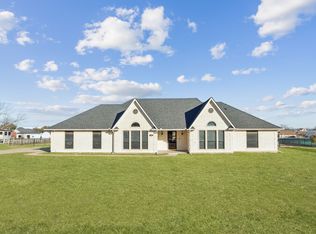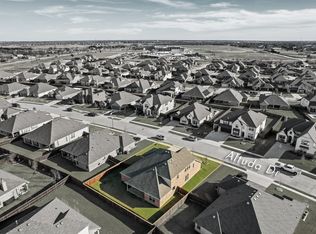Located in the heart of Forney this exquisite 4-bedroom, 3-bathroom residence combines elegance & comfort, making it the perfect sanctuary for you & your loved ones. The spacious open living seamlessly connects the dining space, kitchen & the living area. The chef's dream kitchen is equipped with stainless appliances & ample storage. The perfectly designed flex space with glass framed doors is great for your home office. The master suite is a private retreat with its luxurious bathroom & walk-in closet. There is a secondary bedroom & additional full bath on the 1st floor. As you walk upstairs you will find the media, gameroom, 3rd full bath & 2 additional bedrooms with plenty of space for family & guests. The massive 3-car garage provides ample space for vehicles and storage. Located in the desirable Fox Hollow neighborhood, this home offers peace & privacy while being close to top-rated schools, shopping, dining and easey access to HWY 20 & 80. Search address on YouTube for videos.
For sale
Price cut: $10K (11/3)
$425,000
1118 Ranger Rd, Forney, TX 75126
4beds
3,301sqft
Est.:
Single Family Residence
Built in 2017
9,583.2 Square Feet Lot
$-- Zestimate®
$129/sqft
$21/mo HOA
What's special
- 3 days |
- 406 |
- 20 |
Likely to sell faster than
Zillow last checked: 8 hours ago
Listing updated: January 19, 2026 at 11:11pm
Listed by:
Sara Hudler 0712844 806-543-1125,
Coldwell Banker Apex, REALTORS 972-772-9300,
Chris Hudler 0809657 806-543-1915,
Coldwell Banker Apex, REALTORS
Source: NTREIS,MLS#: 21158257
Tour with a local agent
Facts & features
Interior
Bedrooms & bathrooms
- Bedrooms: 4
- Bathrooms: 3
- Full bathrooms: 3
Primary bedroom
- Features: En Suite Bathroom, Garden Tub/Roman Tub, Separate Shower, Walk-In Closet(s)
- Level: First
- Dimensions: 16 x 18
Bedroom
- Level: First
- Dimensions: 11 x 13
Bedroom
- Features: Ceiling Fan(s)
- Level: Second
- Dimensions: 13 x 11
Bedroom
- Level: Second
- Dimensions: 13 x 12
Primary bathroom
- Features: Built-in Features, Dual Sinks, En Suite Bathroom, Garden Tub/Roman Tub, Separate Shower
- Level: First
- Dimensions: 11 x 12
Dining room
- Level: First
- Dimensions: 13 x 10
Other
- Features: Dual Sinks
- Level: First
- Dimensions: 13 x 5
Other
- Features: Dual Sinks
- Level: Second
- Dimensions: 7 x 11
Game room
- Features: Ceiling Fan(s)
- Level: Second
- Dimensions: 16 x 16
Kitchen
- Features: Built-in Features, Kitchen Island, Pantry, Stone Counters
- Level: First
- Dimensions: 15 x 12
Laundry
- Features: Built-in Features
- Level: First
- Dimensions: 10 x 7
Living room
- Level: First
- Dimensions: 20 x 20
Media room
- Features: Ceiling Fan(s)
- Level: Second
- Dimensions: 14 x 16
Office
- Level: First
- Dimensions: 13 x 11
Heating
- Central, Electric
Cooling
- Central Air, Ceiling Fan(s), Electric
Appliances
- Included: Dishwasher, Gas Cooktop, Disposal, Microwave
Features
- High Speed Internet, Kitchen Island, Cable TV, Vaulted Ceiling(s)
- Flooring: Carpet, Ceramic Tile
- Has basement: No
- Number of fireplaces: 1
- Fireplace features: Living Room
Interior area
- Total interior livable area: 3,301 sqft
Video & virtual tour
Property
Parking
- Total spaces: 3
- Parking features: Door-Multi, Door-Single, Garage Faces Front
- Attached garage spaces: 3
Features
- Levels: Two
- Stories: 2
- Patio & porch: Covered
- Pool features: None
- Fencing: Privacy,Wood
Lot
- Size: 9,583.2 Square Feet
- Features: Back Yard, Interior Lot, Lawn, Landscaped, Subdivision
Details
- Parcel number: 196255
Construction
Type & style
- Home type: SingleFamily
- Architectural style: Traditional,Detached
- Property subtype: Single Family Residence
Materials
- Brick
- Foundation: Slab
- Roof: Composition
Condition
- Year built: 2017
Utilities & green energy
- Utilities for property: Electricity Connected, Cable Available
Community & HOA
Community
- Features: Sidewalks
- Subdivision: Villages Of Fox Hollow Ph 2
HOA
- Has HOA: Yes
- Services included: All Facilities, Association Management
- HOA fee: $250 annually
- HOA name: Neighborhood Mgmt Company
- HOA phone: 972-359-1548
Location
- Region: Forney
Financial & listing details
- Price per square foot: $129/sqft
- Tax assessed value: $432,603
- Annual tax amount: $10,901
- Date on market: 1/19/2026
- Cumulative days on market: 4 days
- Electric utility on property: Yes
Estimated market value
Not available
Estimated sales range
Not available
$3,042/mo
Price history
Price history
| Date | Event | Price |
|---|---|---|
| 11/3/2025 | Price change | $425,000-2.3%$129/sqft |
Source: NTREIS #20892632 Report a problem | ||
| 10/10/2025 | Price change | $435,000-2.2%$132/sqft |
Source: NTREIS #20892632 Report a problem | ||
| 8/26/2025 | Price change | $445,000-1.1%$135/sqft |
Source: NTREIS #20892632 Report a problem | ||
| 6/12/2025 | Price change | $450,000-2.2%$136/sqft |
Source: NTREIS #20892632 Report a problem | ||
| 5/29/2025 | Price change | $460,000-2.1%$139/sqft |
Source: NTREIS #20892632 Report a problem | ||
Public tax history
Public tax history
| Year | Property taxes | Tax assessment |
|---|---|---|
| 2025 | $7,904 -8.7% | $432,603 -3.1% |
| 2024 | $8,658 -24.4% | $446,488 -10.4% |
| 2023 | $11,453 +21.6% | $498,393 +23.2% |
Find assessor info on the county website
BuyAbility℠ payment
Est. payment
$2,866/mo
Principal & interest
$2020
Property taxes
$676
Other costs
$170
Climate risks
Neighborhood: Fox Hollow
Nearby schools
GreatSchools rating
- 6/10Rhea Intermediate SchoolGrades: 5-6Distance: 0.3 mi
- 7/10Warren Middle SchoolGrades: 7-8Distance: 1.8 mi
- 5/10Forney High SchoolGrades: 9-12Distance: 0.5 mi
Schools provided by the listing agent
- Elementary: Claybon
- Middle: Warren
- High: Forney
- District: Forney ISD
Source: NTREIS. This data may not be complete. We recommend contacting the local school district to confirm school assignments for this home.



