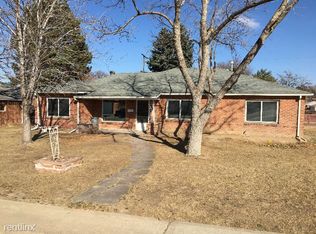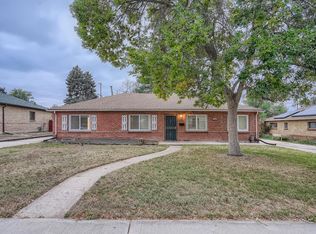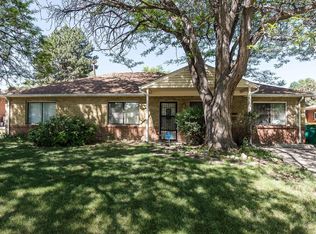Sold for $430,000 on 04/12/24
$430,000
1118 Quentin Street, Aurora, CO 80011
3beds
1,785sqft
Single Family Residence
Built in 1952
8,146 Square Feet Lot
$421,300 Zestimate®
$241/sqft
$2,462 Estimated rent
Home value
$421,300
$396,000 - $447,000
$2,462/mo
Zestimate® history
Loading...
Owner options
Explore your selling options
What's special
This property has been recently updated with carpet and paint. It is ready to move in and enjoy. The floorplan has a nice open feeling that is light and bright. The huge family room has a gas fireplace. The family room opens to a wonderful entertaining sized patio and large yard. This home has been lovingly maintained for many years. The lot has sprinklers in the front and rear yards to keep it looking nice and green. Should you want to enjoy more green space then Nome Park is two blocks away and Hoffman park is one block away. Firtzsimons and Anschutz Medical Campus are only a couple of blocks away. I-225 is very close by to provide easy access to DIA and areas to the south.
Zillow last checked: 8 hours ago
Listing updated: October 01, 2024 at 10:59am
Listed by:
Stock Jonekos 720-201-6800 stockjonekos@gmail.com,
Kentwood Real Estate Cherry Creek
Bought with:
Jacci and Sana
Kentwood Real Estate Cherry Creek
Source: REcolorado,MLS#: 2434078
Facts & features
Interior
Bedrooms & bathrooms
- Bedrooms: 3
- Bathrooms: 2
- Full bathrooms: 1
- 3/4 bathrooms: 1
- Main level bathrooms: 2
- Main level bedrooms: 3
Primary bedroom
- Description: Nicely Sized Space.
- Level: Main
Bedroom
- Description: Nice And Bright.
- Level: Main
Bedroom
- Description: Nice And Bright.
- Level: Main
Primary bathroom
- Description: Could Be Private To The Primary Bedroom. Currently Shares With Another Bedroom.
- Level: Main
Bathroom
- Description: In The Hallway Servicing Guests And Bedrooms.
- Level: Main
Dining room
- Description: Open Space Off The Living Area.
- Level: Main
Family room
- Description: Super Large With Fireplace And Lots Of Storage.
- Level: Main
Kitchen
- Description: Opens To Family Room With Counter Bar.
- Level: Main
Laundry
- Description: Large Space That Provides Access To Garage And Backyard.
- Level: Main
Living room
- Description: Bright With Large Picture Window
- Level: Main
Heating
- Forced Air
Cooling
- Central Air
Appliances
- Included: Dishwasher, Microwave, Range, Refrigerator
Features
- Laminate Counters, No Stairs, Open Floorplan, Primary Suite
- Flooring: Carpet
- Has basement: No
- Number of fireplaces: 1
- Fireplace features: Family Room, Gas Log
Interior area
- Total structure area: 1,785
- Total interior livable area: 1,785 sqft
- Finished area above ground: 1,785
Property
Parking
- Total spaces: 1
- Parking features: Concrete
- Attached garage spaces: 1
Features
- Levels: One
- Stories: 1
- Patio & porch: Patio
- Exterior features: Private Yard, Rain Gutters
- Fencing: Partial
Lot
- Size: 8,146 sqft
- Features: Sprinklers In Front, Sprinklers In Rear
Details
- Parcel number: 031058694
- Special conditions: Standard
Construction
Type & style
- Home type: SingleFamily
- Property subtype: Single Family Residence
Materials
- Brick
- Foundation: Slab
- Roof: Composition
Condition
- Year built: 1952
Utilities & green energy
- Sewer: Public Sewer
- Water: Public
Community & neighborhood
Location
- Region: Aurora
- Subdivision: Hoffman Town
Other
Other facts
- Listing terms: Cash,Conventional,FHA,VA Loan
- Ownership: Estate
Price history
| Date | Event | Price |
|---|---|---|
| 4/12/2024 | Sold | $430,000-3.4%$241/sqft |
Source: | ||
| 3/21/2024 | Pending sale | $445,000$249/sqft |
Source: | ||
| 3/20/2024 | Listed for sale | $445,000$249/sqft |
Source: | ||
| 3/14/2024 | Pending sale | $445,000$249/sqft |
Source: | ||
| 3/8/2024 | Listed for sale | $445,000$249/sqft |
Source: | ||
Public tax history
| Year | Property taxes | Tax assessment |
|---|---|---|
| 2024 | $1,715 +12.6% | $25,152 -13.6% |
| 2023 | $1,523 -33.6% | $29,117 +31.6% |
| 2022 | $2,293 | $22,122 -2.8% |
Find assessor info on the county website
Neighborhood: Jewell Heights - Hoffman Heights
Nearby schools
GreatSchools rating
- 4/10Aurora Central High SchoolGrades: PK-12Distance: 0.4 mi
- 3/10Vaughn Elementary SchoolGrades: PK-5Distance: 0.5 mi
- 4/10North Middle School Health Sciences And TechnologyGrades: 6-8Distance: 1.1 mi
Schools provided by the listing agent
- Elementary: Vaughn
- Middle: South
- High: Aurora Central
- District: Adams-Arapahoe 28J
Source: REcolorado. This data may not be complete. We recommend contacting the local school district to confirm school assignments for this home.
Get a cash offer in 3 minutes
Find out how much your home could sell for in as little as 3 minutes with a no-obligation cash offer.
Estimated market value
$421,300
Get a cash offer in 3 minutes
Find out how much your home could sell for in as little as 3 minutes with a no-obligation cash offer.
Estimated market value
$421,300


