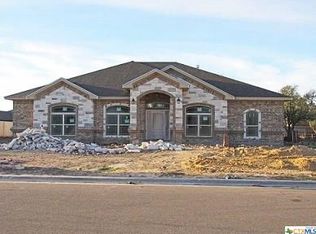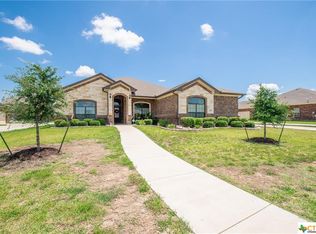Closed
Price Unknown
1118 Old Oak Rd, Harker Heights, TX 76548
4beds
2,292sqft
Single Family Residence
Built in 2017
0.29 Acres Lot
$380,300 Zestimate®
$--/sqft
$2,317 Estimated rent
Home value
$380,300
$350,000 - $411,000
$2,317/mo
Zestimate® history
Loading...
Owner options
Explore your selling options
What's special
Absolutely Stunning: Are you looking for that perfect place to call home? Well,this 4-bedroom, 2 1/2bath, Carothers Executive Home, is the epitome of elegance. Located in The Prestigious Grove at Whitten Place community on a .29 -acre lot. WOW!!! Beyond its grand doorway lies a meticulously crafted residence that exudes luxury and sophistication at every glance. The foyer has high ceilings that lead into the expansive great room, there a commanding fireplace and coiffered ceilings that set the tone of warmth and comfort, perfect for intimate gatherings or extravagant entertainment. This masterpiece of a home boasts 2292 SF, a home office, formal dining room, and offers spacious rooms for functionality, ensuring comfort and productivity. The heart of this home is the well-appointed gourmet kitchen, where culinary dreams come to life. Upgraded with top-of-the-line features, including an abundance of cabinets/ storage, a center island and this kitchen is a haven for the culinary enthusiast. As you explore the landscaped exterior, you'll discover a sanctuary centered around the large patio and mature trees that beckon you to unwind and rejuvenate amidst the tranquility of your private retreat. Experience ultimate luxury in the gorgeous master suite, featuring tray ceilings, crown accents, a luxurious soaking tub, and a separate shower designed for indulgent relaxation. Located in a highly sought-after subdivision this exceptional property offers more than just a home, but a lifestyle of unparalleled elegance and refinement. Seize the opportunity to make this exquisite property your own. Reach out to us today and let’s make your luxury living dreams a reality!
Zillow last checked: 8 hours ago
Listing updated: July 07, 2025 at 06:15pm
Listed by:
Marilyn Joyce (254)218-4177,
The Agents Premiere Realty Grp
Bought with:
Jennifer Huggins, TREC #0788653
Exp Realty Llc
Source: Central Texas MLS,MLS#: 573195 Originating MLS: Fort Hood Area Association of REALTORS
Originating MLS: Fort Hood Area Association of REALTORS
Facts & features
Interior
Bedrooms & bathrooms
- Bedrooms: 4
- Bathrooms: 3
- Full bathrooms: 2
- 1/2 bathrooms: 1
Primary bedroom
- Level: Main
Primary bathroom
- Level: Main
Kitchen
- Level: Main
Living room
- Level: Main
Heating
- Central, Electric
Cooling
- Central Air, Electric, 1 Unit
Appliances
- Included: Double Oven, Dishwasher, Electric Cooktop, Disposal, Refrigerator, Range Hood, Vented Exhaust Fan, Water Heater, Some Electric Appliances, Microwave, Water Softener Owned
- Laundry: Washer Hookup, Electric Dryer Hookup, Inside, Laundry Room
Features
- Tray Ceiling(s), Ceiling Fan(s), Crown Molding, Dining Area, Coffered Ceiling(s), Separate/Formal Dining Room, Double Vanity, Entrance Foyer, Garden Tub/Roman Tub, High Ceilings, MultipleDining Areas, Open Floorplan, Pull Down Attic Stairs, Recessed Lighting, Split Bedrooms, Separate Shower, Tub Shower, Walk-In Closet(s), Window Treatments, Breakfast Bar, Eat-in Kitchen
- Flooring: Carpet, Tile
- Windows: Double Pane Windows, Window Treatments
- Attic: Pull Down Stairs
- Has fireplace: Yes
- Fireplace features: Living Room
Interior area
- Total interior livable area: 2,292 sqft
Property
Parking
- Total spaces: 3
- Parking features: Garage
- Garage spaces: 3
Features
- Levels: One
- Stories: 1
- Patio & porch: Covered, Enclosed, Patio, Porch
- Exterior features: Outdoor Kitchen, Porch, Patio, Rain Gutters
- Pool features: None
- Fencing: Wood
- Has view: Yes
- View description: None
- Body of water: None
Lot
- Size: 0.29 Acres
Details
- Parcel number: 454198
Construction
Type & style
- Home type: SingleFamily
- Architectural style: Traditional
- Property subtype: Single Family Residence
Materials
- Masonry, Stone Veneer
- Foundation: Slab
- Roof: Composition,Shingle
Condition
- Resale
- Year built: 2017
Utilities & green energy
- Water: Public
- Utilities for property: Electricity Available, High Speed Internet Available, Phone Available
Community & neighborhood
Security
- Security features: Smoke Detector(s)
Community
- Community features: None, Curbs
Location
- Region: Harker Heights
- Subdivision: The Grove At Whitten Place
Other
Other facts
- Listing agreement: Exclusive Right To Sell
- Listing terms: Cash,Conventional,FHA,VA Loan
- Road surface type: Paved
Price history
| Date | Event | Price |
|---|---|---|
| 7/7/2025 | Sold | -- |
Source: | ||
| 6/24/2025 | Pending sale | $389,000$170/sqft |
Source: | ||
| 5/29/2025 | Price change | $389,000-2.7%$170/sqft |
Source: | ||
| 3/22/2025 | Price change | $399,900+0.2%$174/sqft |
Source: | ||
| 3/21/2025 | Listed for sale | $399,000+10.8%$174/sqft |
Source: | ||
Public tax history
| Year | Property taxes | Tax assessment |
|---|---|---|
| 2025 | $3,341 -48.2% | $417,326 +5.6% |
| 2024 | $6,452 -6.5% | $395,085 -8.4% |
| 2023 | $6,898 -10.7% | $431,132 +15% |
Find assessor info on the county website
Neighborhood: 76548
Nearby schools
GreatSchools rating
- 8/10Mountain View Elementary SchoolGrades: PK-5Distance: 1.9 mi
- 3/10Eastern Hills Middle SchoolGrades: 6-8Distance: 1.4 mi
- 5/10Harker Heights High SchoolGrades: 9-12Distance: 0.9 mi
Schools provided by the listing agent
- District: Killeen ISD
Source: Central Texas MLS. This data may not be complete. We recommend contacting the local school district to confirm school assignments for this home.
Get a cash offer in 3 minutes
Find out how much your home could sell for in as little as 3 minutes with a no-obligation cash offer.
Estimated market value$380,300
Get a cash offer in 3 minutes
Find out how much your home could sell for in as little as 3 minutes with a no-obligation cash offer.
Estimated market value
$380,300

