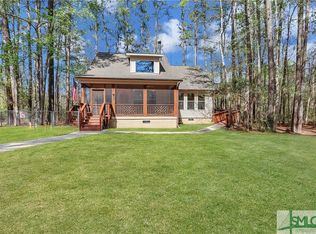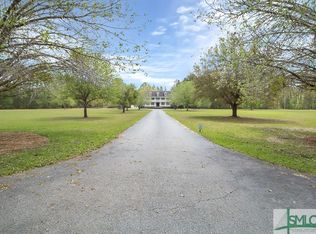Seeking acreage, privacy, and quality? Custom single story full brick estate home on four gorgeous gated acres. Southern Living inspired layout with rocking chair front porch, side entry three car garage, back screen porch and open patio. Enter the foyer, flanked by formal dining and study to the great room with fireplace and vaulted ceiling. Island kitchen with custom cabinetry, walk-in pantry, and breakfast room. Split bedroom layout. Exquisite master suite has a private luxury bath and an enormous walk-in closet. Bedroom 2 also has a walk-in closet plus an en suite private full bath. Bedroom 3, also with a walk-in closet is adjacent to the full bath #3. Security gated entrance, double carport & workshop, & low maintenance landscaping.
This property is off market, which means it's not currently listed for sale or rent on Zillow. This may be different from what's available on other websites or public sources.

