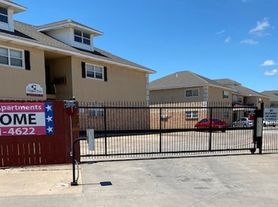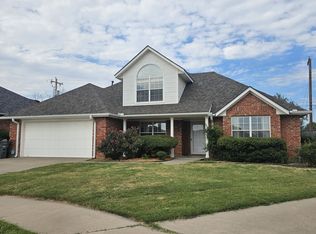Welcome to your dream rental! This stunning 3-bedroom, 2.5-bath brick home with a spacious 2-car garage combines comfort and style in a perfect package. Step inside to discover the elegance of granite countertops and a double oven in your gourmet kitchen. The expansive walk-in shower offers a spa-like retreat, a true sanctuary after a long day. Don't miss out on this beautiful home!
House for rent
$1,695/mo
1118 NW Becontree Dr, Lawton, OK 73505
3beds
1,900sqft
Price may not include required fees and charges.
Single family residence
Available now
Cats, small dogs OK
Central air
Hookups laundry
Attached garage parking
Forced air
What's special
Brick homeSpa-like retreatExpansive walk-in showerGranite countertops
- 11 days |
- -- |
- -- |
Travel times
Looking to buy when your lease ends?
Consider a first-time homebuyer savings account designed to grow your down payment with up to a 6% match & a competitive APY.
Facts & features
Interior
Bedrooms & bathrooms
- Bedrooms: 3
- Bathrooms: 3
- Full bathrooms: 2
- 1/2 bathrooms: 1
Heating
- Forced Air
Cooling
- Central Air
Appliances
- Included: Dishwasher, Microwave, Oven, Refrigerator, WD Hookup
- Laundry: Hookups
Features
- WD Hookup
- Flooring: Carpet, Tile
Interior area
- Total interior livable area: 1,900 sqft
Property
Parking
- Parking features: Attached
- Has attached garage: Yes
- Details: Contact manager
Features
- Exterior features: Heating system: Forced Air
Details
- Parcel number: 02N12W292298000060002
Construction
Type & style
- Home type: SingleFamily
- Property subtype: Single Family Residence
Community & HOA
Location
- Region: Lawton
Financial & listing details
- Lease term: 1 Year
Price history
| Date | Event | Price |
|---|---|---|
| 10/29/2025 | Listed for rent | $1,695$1/sqft |
Source: Zillow Rentals | ||
| 10/7/2025 | Listing removed | $237,000$125/sqft |
Source: Lawton BOR #169234 | ||
| 9/30/2025 | Contingent | $237,000$125/sqft |
Source: Lawton BOR #169234 | ||
| 8/28/2025 | Price change | $237,000-3.3%$125/sqft |
Source: Lawton BOR #169234 | ||
| 8/11/2025 | Price change | $245,000-2%$129/sqft |
Source: Lawton BOR #169234 | ||

