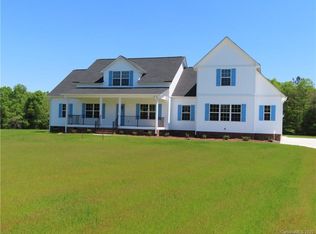Closed
$1,000,000
1118 N Shiloh Rd, York, SC 29745
5beds
4,447sqft
Single Family Residence
Built in 2020
5.26 Acres Lot
$996,600 Zestimate®
$225/sqft
$4,860 Estimated rent
Home value
$996,600
$937,000 - $1.07M
$4,860/mo
Zestimate® history
Loading...
Owner options
Explore your selling options
What's special
This modern farmhouse is such a unique property that is sure to impress! The main floor features a family room with fireplace that opens to the kitchen, breakfast area, and dining room. A spacious primary suite includes a shower, soaking tub, and double vanities. Three additional bedrooms and a second bath complete the main floor. Upstairs is home to an expansive bonus room and full bath. The covered back porch provides an amazing entertainment space that overlooks a private oasis including a sparkling pool with cascading water. A detached second living quarters features a beautiful kitchen, bedroom, two baths, and sitting room as well as a custom-designed closet, plantation shutters, and screened porch. This space can provide awesome possibilities for the new owners. An oversized double garage is attached to the home and there is an additional detached garage with over 1400 square feet of workshop space. Come see all this property - that includes over five acres - offers you!
Zillow last checked: 8 hours ago
Listing updated: December 17, 2024 at 09:17am
Listing Provided by:
Chris Beard chris@GuideTheWayHome.com,
Rinehart Realty Corporation
Bought with:
Rhonda Stephens
Mark Spain Real Estate
Source: Canopy MLS as distributed by MLS GRID,MLS#: 4199444
Facts & features
Interior
Bedrooms & bathrooms
- Bedrooms: 5
- Bathrooms: 6
- Full bathrooms: 5
- 1/2 bathrooms: 1
- Main level bedrooms: 4
Primary bedroom
- Level: Main
Bedroom s
- Level: Main
Bedroom s
- Level: Main
Bedroom s
- Level: Main
Bathroom full
- Level: Main
Bathroom full
- Level: Main
Bathroom full
- Level: Upper
Bonus room
- Level: Upper
Dining room
- Level: Main
Family room
- Level: Main
Kitchen
- Level: Main
Heating
- Heat Pump
Cooling
- Heat Pump
Appliances
- Included: Dishwasher, Dryer, Electric Range, Microwave, Refrigerator, Washer
- Laundry: Laundry Room
Features
- Total Primary Heated Living Area: 3240
- Has basement: No
- Fireplace features: Family Room
Interior area
- Total structure area: 3,240
- Total interior livable area: 4,447 sqft
- Finished area above ground: 3,240
- Finished area below ground: 0
Property
Parking
- Total spaces: 4
- Parking features: Driveway, Attached Garage, Detached Garage, Garage on Main Level
- Attached garage spaces: 4
- Has uncovered spaces: Yes
Features
- Levels: 1 Story/F.R.O.G.
Lot
- Size: 5.26 Acres
Details
- Parcel number: 3920000071
- Zoning: RUD
- Special conditions: Standard
Construction
Type & style
- Home type: SingleFamily
- Property subtype: Single Family Residence
Materials
- Vinyl
- Foundation: Crawl Space
Condition
- New construction: No
- Year built: 2020
Utilities & green energy
- Sewer: Septic Installed
- Water: Well
Community & neighborhood
Location
- Region: York
- Subdivision: None
Other
Other facts
- Road surface type: Concrete, Paved
Price history
| Date | Event | Price |
|---|---|---|
| 12/16/2024 | Sold | $1,000,000$225/sqft |
Source: | ||
| 11/15/2024 | Pending sale | $1,000,000$225/sqft |
Source: | ||
| 11/13/2024 | Listed for sale | $1,000,000+98%$225/sqft |
Source: | ||
| 8/13/2020 | Sold | $505,000$114/sqft |
Source: Public Record Report a problem | ||
Public tax history
| Year | Property taxes | Tax assessment |
|---|---|---|
| 2025 | -- | $38,589 +38.1% |
| 2024 | $4,514 -2% | $27,942 |
| 2023 | $4,605 +1% | $27,942 +0.2% |
Find assessor info on the county website
Neighborhood: 29745
Nearby schools
GreatSchools rating
- 9/10Hunter Street Elementary SchoolGrades: PK-4Distance: 3 mi
- 3/10York Middle SchoolGrades: 7-8Distance: 5.1 mi
- 5/10York Comprehensive High SchoolGrades: 9-12Distance: 2.9 mi
Schools provided by the listing agent
- Elementary: Hunter Street
- Middle: York
- High: York
Source: Canopy MLS as distributed by MLS GRID. This data may not be complete. We recommend contacting the local school district to confirm school assignments for this home.
Get a cash offer in 3 minutes
Find out how much your home could sell for in as little as 3 minutes with a no-obligation cash offer.
Estimated market value$996,600
Get a cash offer in 3 minutes
Find out how much your home could sell for in as little as 3 minutes with a no-obligation cash offer.
Estimated market value
$996,600
