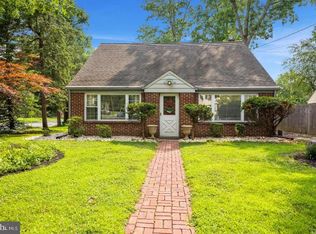Sold for $440,000 on 10/12/23
$440,000
1118 Mercer Dr, Haddonfield, NJ 08033
4beds
1,702sqft
Single Family Residence
Built in 1955
7,248 Square Feet Lot
$504,800 Zestimate®
$259/sqft
$3,000 Estimated rent
Home value
$504,800
$480,000 - $535,000
$3,000/mo
Zestimate® history
Loading...
Owner options
Explore your selling options
What's special
NEW NEW NEW!!! Welcome home to 1118 Mercer Dr. Every room in this beautiful home has been tastefully upgraded to give the home a modern living vibe. New LPV flooring throughout the home, new fresh paint everywhere, new craftsman style interior doors, new kitchen, TWO new bathrooms, new HVAC, new electrical panel with updates, and a new roof. What else is there to do but move in! Walk in through the solid wood front door to the large great room that can be used for living and dining space with a cozy wood burning fireplace. To the left side you will see the newly expanded open flow into the brand-new kitchen with gorgeous quartz counter tops, new back splash and an expanded kitchen island. Down the center hallway to the right is the large utility/mud room with many possible uses (access to driveway via side door). At the end of the hall is two large bedrooms with good sized closets and a full bath. Up the stairs at the end of the hallway you will find two more larger bedrooms and ANOTHER new bathroom. The exterior of the home features a nicely landscaped front yard with garden and lawn space. The rear yard area boasts a large shed, plenty of lawn area, nicely designed garden area and a beautiful, secluded patio area with access from the kitchen. This property is close to all major area attractions. 20 minute drive to sports complex area of South Philly or Center City Philly. Easy access to all major highways (I-295 less than 5 min drive), Patco High Speedline (Haddonfield Station), NJ Turnpike (exit 3 or 4 interchange). Local swim club is a 5 minute walk three blocks away. Local elementary school is a four block walk and the high school is blocks away. If golf is your game, Tavistock Country Club is one block away.
Zillow last checked: 8 hours ago
Listing updated: October 17, 2023 at 04:27am
Listed by:
David Hunt 609-352-8255,
Prime Realty Partners
Bought with:
Colleen Hadden
Compass RE
Source: Bright MLS,MLS#: NJCD2054346
Facts & features
Interior
Bedrooms & bathrooms
- Bedrooms: 4
- Bathrooms: 2
- Full bathrooms: 2
- Main level bathrooms: 1
- Main level bedrooms: 2
Basement
- Area: 0
Heating
- Central, Natural Gas
Cooling
- Central Air, Electric
Appliances
- Included: Microwave, Built-In Range, Dishwasher, Refrigerator, Stainless Steel Appliance(s), Washer/Dryer Stacked, Gas Water Heater
- Laundry: Main Level, Laundry Room
Features
- Attic, Combination Dining/Living, Eat-in Kitchen, Kitchen Island, Recessed Lighting, Upgraded Countertops, Dry Wall
- Flooring: Luxury Vinyl
- Windows: Replacement
- Has basement: No
- Number of fireplaces: 1
- Fireplace features: Brick, Wood Burning
Interior area
- Total structure area: 1,702
- Total interior livable area: 1,702 sqft
- Finished area above ground: 1,702
- Finished area below ground: 0
Property
Parking
- Total spaces: 3
- Parking features: Driveway, On Street
- Uncovered spaces: 3
Accessibility
- Accessibility features: 2+ Access Exits
Features
- Levels: Two
- Stories: 2
- Patio & porch: Patio
- Exterior features: Chimney Cap(s), Sidewalks, Street Lights
- Pool features: None
- Fencing: Panel,Back Yard,Privacy,Wood
Lot
- Size: 7,248 sqft
- Dimensions: 58.00 x 125.00
- Features: Front Yard, Landscaped, Private, Rear Yard, Level
Details
- Additional structures: Above Grade, Below Grade
- Parcel number: 030011600012
- Zoning: RES
- Zoning description: residential
- Special conditions: Standard
Construction
Type & style
- Home type: SingleFamily
- Architectural style: A-Frame
- Property subtype: Single Family Residence
Materials
- Brick
- Foundation: Slab
- Roof: Architectural Shingle
Condition
- Excellent
- New construction: No
- Year built: 1955
- Major remodel year: 2023
Utilities & green energy
- Electric: 150 Amps
- Sewer: Public Sewer
- Water: Public
- Utilities for property: Cable Available, Electricity Available, Natural Gas Available, Phone Available, Sewer Available, Water Available, Broadband, Cable, Fiber Optic, Satellite Internet Service
Community & neighborhood
Location
- Region: Haddonfield
- Subdivision: Tavistock Hills
- Municipality: BARRINGTON BORO
Other
Other facts
- Listing agreement: Exclusive Agency
- Listing terms: Cash,Conventional,FHA,VA Loan
- Ownership: Fee Simple
Price history
| Date | Event | Price |
|---|---|---|
| 10/12/2023 | Sold | $440,000+10%$259/sqft |
Source: | ||
| 9/9/2023 | Pending sale | $399,900$235/sqft |
Source: | ||
| 9/1/2023 | Listed for sale | $399,900$235/sqft |
Source: | ||
Public tax history
| Year | Property taxes | Tax assessment |
|---|---|---|
| 2025 | $9,763 | $203,900 |
| 2024 | $9,763 +70.5% | $203,900 +8.3% |
| 2023 | $5,725 +3.2% | $188,200 |
Find assessor info on the county website
Neighborhood: 08033
Nearby schools
GreatSchools rating
- 7/10Avon Elementary SchoolGrades: PK-4Distance: 0.3 mi
- 6/10Woodland Elementary SchoolGrades: 5-8Distance: 0.8 mi
Schools provided by the listing agent
- Elementary: Avon
- Middle: Woodland
- High: Haddon Heights H.s.
- District: Barrington Borough Public Schools
Source: Bright MLS. This data may not be complete. We recommend contacting the local school district to confirm school assignments for this home.

Get pre-qualified for a loan
At Zillow Home Loans, we can pre-qualify you in as little as 5 minutes with no impact to your credit score.An equal housing lender. NMLS #10287.
Sell for more on Zillow
Get a free Zillow Showcase℠ listing and you could sell for .
$504,800
2% more+ $10,096
With Zillow Showcase(estimated)
$514,896