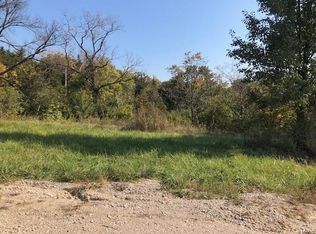Closed
Listing Provided by:
Casey Reed 636-667-6588,
Coldwell Banker Premier Group
Bought with: Coldwell Banker Premier Group
Price Unknown
1118 McIntosh Hill Rd, Foley, MO 63347
2beds
2,200sqft
Single Family Residence
Built in 1970
5 Acres Lot
$283,200 Zestimate®
$--/sqft
$1,426 Estimated rent
Home value
$283,200
$252,000 - $320,000
$1,426/mo
Zestimate® history
Loading...
Owner options
Explore your selling options
What's special
Welcome home! Surrounded by woods, nature, and a creek, this home is nestled on 5 acres. There is a barn/ workshop with a lean-to AND a shed to add lots of storage for all your needs. There is a large deck off the front for all your outdoor entertaining or just sit back, relax and enjoy nature.
You enter into a charming all seasons room, then proceed into the open kitchen/dining area with a large walk-in pantry. There is a cozy fireplace you can snuggle next to in the living room. The main bedroom upstairs has plenty of closet space! All appliances, including refrigerator and washer/dryer, stay with the property.
Make this home your own private oasis and come check out this amazing property!
Zillow last checked: 8 hours ago
Listing updated: June 09, 2025 at 09:41am
Listing Provided by:
Casey Reed 636-667-6588,
Coldwell Banker Premier Group
Bought with:
Casey Reed, 2020036682
Coldwell Banker Premier Group
Source: MARIS,MLS#: 25019761 Originating MLS: Franklin County Board of REALTORS
Originating MLS: Franklin County Board of REALTORS
Facts & features
Interior
Bedrooms & bathrooms
- Bedrooms: 2
- Bathrooms: 2
- Full bathrooms: 2
- Main level bathrooms: 1
Heating
- Forced Air, Electric
Cooling
- Attic Fan, Central Air, Electric
Appliances
- Included: Dishwasher, Dryer, Electric Range, Electric Oven, Refrigerator, Washer, Water Softener, Electric Water Heater, Water Softener Rented
- Laundry: Main Level
Features
- Kitchen/Dining Room Combo, Bookcases, Special Millwork, Kitchen Island, Walk-In Pantry
- Flooring: Carpet
- Doors: Panel Door(s), Storm Door(s)
- Windows: Window Treatments, Insulated Windows
- Has basement: No
- Number of fireplaces: 1
- Fireplace features: Blower Fan, Circulating, Wood Burning, Living Room
Interior area
- Total structure area: 2,200
- Total interior livable area: 2,200 sqft
- Finished area above ground: 2,200
Property
Parking
- Total spaces: 2
- Parking features: Covered, Detached
- Carport spaces: 2
Features
- Levels: Two
- Patio & porch: Deck, Glass Enclosed, Porch
- Exterior features: No Step Entry
Lot
- Size: 5 Acres
- Dimensions: 5 acres
- Features: Adjoins Wooded Area, Wooded
Details
- Parcel number: 109032000000016001
- Special conditions: Standard
Construction
Type & style
- Home type: SingleFamily
- Architectural style: Traditional,Other
- Property subtype: Single Family Residence
Materials
- Vinyl Siding
- Foundation: Slab
Condition
- Year built: 1970
Utilities & green energy
- Sewer: Septic Tank
- Water: Well
Community & neighborhood
Security
- Security features: Security System Leased, Smoke Detector(s)
Location
- Region: Foley
Other
Other facts
- Listing terms: Cash,Conventional,FHA
- Ownership: Private
- Road surface type: Gravel
Price history
| Date | Event | Price |
|---|---|---|
| 6/9/2025 | Sold | -- |
Source: | ||
| 5/11/2025 | Contingent | $275,000$125/sqft |
Source: | ||
| 5/5/2025 | Listed for sale | $275,000-1.8%$125/sqft |
Source: | ||
| 12/7/2024 | Listing removed | $280,000$127/sqft |
Source: BHHS broker feed #24064465 Report a problem | ||
| 10/28/2024 | Listed for sale | $280,000+211.5%$127/sqft |
Source: | ||
Public tax history
| Year | Property taxes | Tax assessment |
|---|---|---|
| 2024 | $1,469 -0.5% | $25,661 |
| 2023 | $1,476 +4.8% | $25,661 |
| 2022 | $1,408 | $25,661 +4.1% |
Find assessor info on the county website
Neighborhood: 63347
Nearby schools
GreatSchools rating
- NAWinfield Elementary SchoolGrades: PK-2Distance: 4.9 mi
- 7/10Winfield Middle SchoolGrades: 6-8Distance: 5.2 mi
- 3/10Winfield High SchoolGrades: 9-12Distance: 5.3 mi
Schools provided by the listing agent
- Elementary: Winfield Elem.
- Middle: Winfield Middle
- High: Winfield High
Source: MARIS. This data may not be complete. We recommend contacting the local school district to confirm school assignments for this home.
Sell for more on Zillow
Get a free Zillow Showcase℠ listing and you could sell for .
$283,200
2% more+ $5,664
With Zillow Showcase(estimated)
$288,864