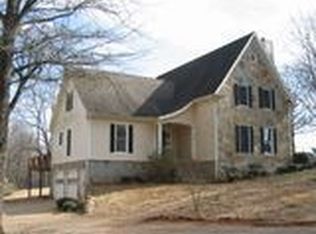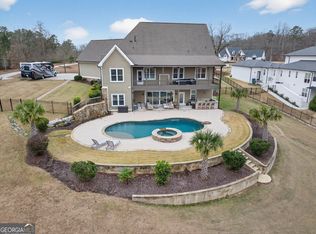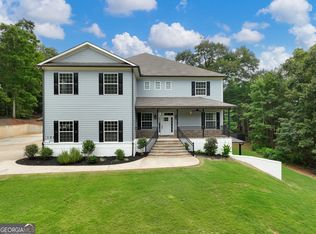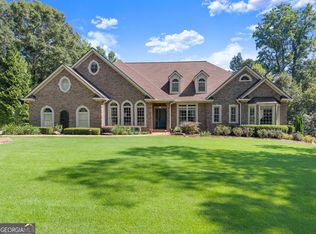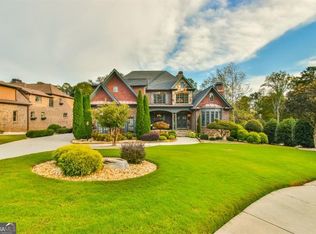Welcome to your private countryside retreat-a custom-built, 7,864 sq ft masterpiece nestled on 12 acres of rolling pastureland that radiates vineyard-like charm. Whether you dream of keeping horses, cultivating your own vines, starting a mini farm, or simply enjoying the peace of wide-open views, this estate delivers a lifestyle as grand as its footprint. Arrive to a sweeping, level landscape dotted with a serene pond, perfect for livestock or lazy afternoon picnics. A massive 3-car garage and separate storage building offer plenty of space for vehicles, equipment, or hobbies. Step inside the soaring 2-story foyer, where an wrought iron, elegantly lighted, staircase and 20+ ft ceilings set the tone for elegance. French doors and an abundance of windows bathe the home in natural light, seamlessly connecting the indoors to the beauty outside. The heart of the home is the chef's dream kitchen-an expansive quartz-topped island, custom cabinetry with under-cabinet lighting, and premium appliances make it ideal for both entertaining and everyday living. Gather in the adjoining keeping room, host formal dinners in the separate dining room, or step outside to savor the quiet of your land. The main level primary suite is a true sanctuary, boasting a spa-worthy bath with an extra-large double walk-in shower, deep soaking tub, separate vanities, and a massive walk-in closet. A junior suite on the main is perfect for guests or multigenerational living. Upstairs, three of the four bedrooms are also junior suites with beautifully tiled en suite baths, offering privacy and comfort for everyone. The second floor also features a spacious media room, bonus rooms for offices or play, and a convenient second laundry. This is more than a home-it's a lifestyle. Wake up to sunrises over your own paradise, gather fresh eggs for your breakfast table, and enjoy the peace of the countryside all while just a short drive from charming small towns and easy access to major highways.
Active
$1,200,000
1118 Marlow Rd, Maysville, GA 30558
6beds
7,864sqft
Est.:
Single Family Residence
Built in 2021
12.08 Acres Lot
$1,148,300 Zestimate®
$153/sqft
$-- HOA
What's special
Serene pondMain level primary suiteSeparate dining roomAdjoining keeping roomExpansive quartz-topped islandSweeping level landscapeVineyard-like charm
- 172 days |
- 737 |
- 27 |
Zillow last checked: 8 hours ago
Listing updated: October 26, 2025 at 10:06pm
Listed by:
Thea Marcacci 678-468-4500,
Keller Williams Realty Atl. Partners
Source: GAMLS,MLS#: 10581369
Tour with a local agent
Facts & features
Interior
Bedrooms & bathrooms
- Bedrooms: 6
- Bathrooms: 6
- Full bathrooms: 5
- 1/2 bathrooms: 1
- Main level bathrooms: 2
- Main level bedrooms: 2
Rooms
- Room types: Great Room, Media Room
Dining room
- Features: Seats 12+, Separate Room
Kitchen
- Features: Breakfast Area, Breakfast Bar, Breakfast Room, Solid Surface Counters, Walk-in Pantry
Heating
- Central
Cooling
- Central Air
Appliances
- Included: Dishwasher, Electric Water Heater, Microwave, Refrigerator
- Laundry: In Hall, Mud Room, Upper Level
Features
- Double Vanity, Master On Main Level, Tray Ceiling(s), Walk-In Closet(s)
- Flooring: Tile
- Windows: Double Pane Windows
- Basement: None
- Number of fireplaces: 1
- Fireplace features: Outside
- Common walls with other units/homes: No Common Walls
Interior area
- Total structure area: 7,864
- Total interior livable area: 7,864 sqft
- Finished area above ground: 7,864
- Finished area below ground: 0
Video & virtual tour
Property
Parking
- Total spaces: 3
- Parking features: Garage
- Has garage: Yes
Features
- Levels: Two
- Stories: 2
- Patio & porch: Porch, Screened
- On waterfront: Yes
- Waterfront features: Pond
- Body of water: None
Lot
- Size: 12.08 Acres
- Features: Level, Pasture, Private
Details
- Additional structures: Other, Outbuilding
- Parcel number: 076 025
Construction
Type & style
- Home type: SingleFamily
- Architectural style: Traditional
- Property subtype: Single Family Residence
Materials
- Brick
- Foundation: Slab
- Roof: Other
Condition
- Resale
- New construction: No
- Year built: 2021
Utilities & green energy
- Sewer: Septic Tank
- Water: Public
- Utilities for property: Cable Available, Electricity Available, Water Available
Community & HOA
Community
- Features: None
- Security: Smoke Detector(s)
- Subdivision: None
HOA
- Has HOA: No
- Services included: None
Location
- Region: Maysville
Financial & listing details
- Price per square foot: $153/sqft
- Tax assessed value: $233,000
- Annual tax amount: $2,308
- Date on market: 8/9/2025
- Cumulative days on market: 172 days
- Listing agreement: Exclusive Right To Sell
- Electric utility on property: Yes
Estimated market value
$1,148,300
$1.09M - $1.21M
$5,060/mo
Price history
Price history
| Date | Event | Price |
|---|---|---|
| 10/24/2025 | Price change | $1,200,000-7.7%$153/sqft |
Source: | ||
| 8/9/2025 | Listed for sale | $1,300,000-18%$165/sqft |
Source: | ||
| 5/1/2025 | Listing removed | $1,585,000$202/sqft |
Source: | ||
| 3/14/2025 | Listed for sale | $1,585,000-20.8%$202/sqft |
Source: | ||
| 2/23/2025 | Listing removed | $2,000,000$254/sqft |
Source: | ||
Public tax history
Public tax history
| Year | Property taxes | Tax assessment |
|---|---|---|
| 2024 | $2,308 -83.5% | $93,200 -81.9% |
| 2023 | $13,970 | $515,640 |
Find assessor info on the county website
BuyAbility℠ payment
Est. payment
$7,313/mo
Principal & interest
$5973
Property taxes
$920
Home insurance
$420
Climate risks
Neighborhood: 30558
Nearby schools
GreatSchools rating
- 5/10Maysville Elementary SchoolGrades: PK-5Distance: 3.6 mi
- 6/10East Jackson Middle SchoolGrades: 6-7Distance: 10.1 mi
- 7/10East Jackson Comprehensive High SchoolGrades: 8-12Distance: 10.4 mi
Schools provided by the listing agent
- Elementary: Maysville
- Middle: East Jackson
- High: East Jackson Comp
Source: GAMLS. This data may not be complete. We recommend contacting the local school district to confirm school assignments for this home.
- Loading
- Loading
