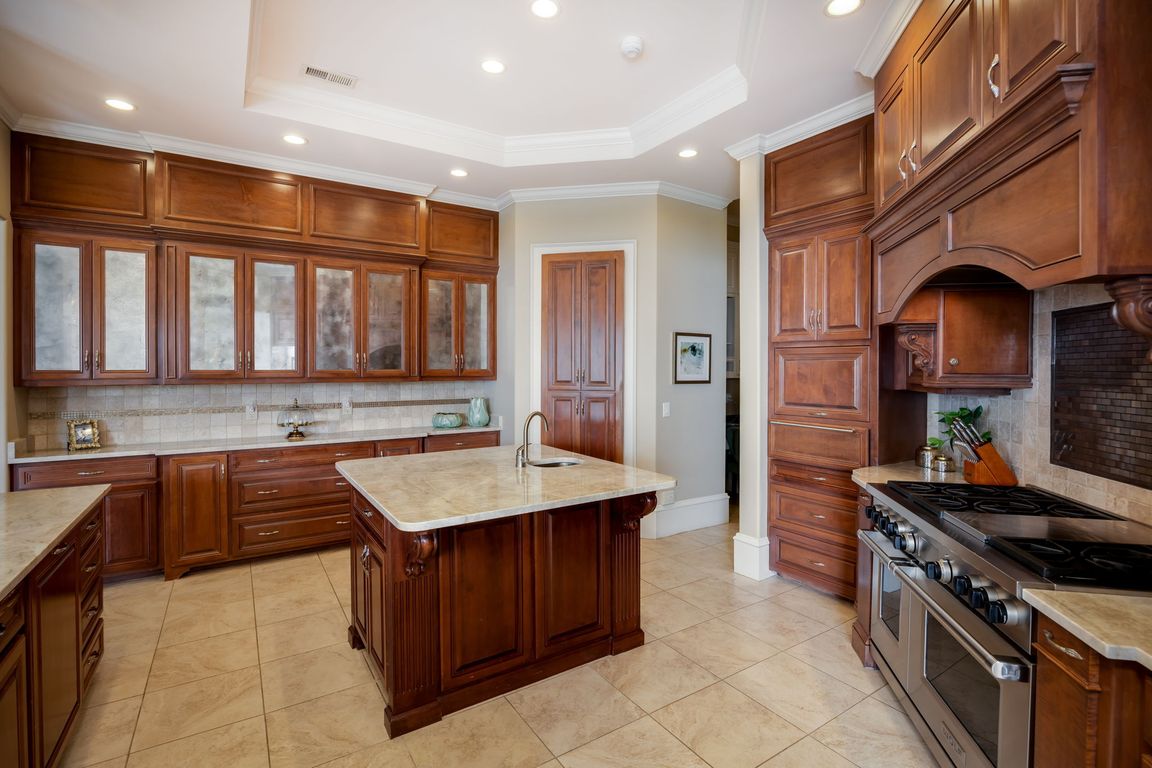
For salePrice cut: $75.5K (10/28)
$2,849,000
5beds
7,450sqft
1118 Marble Arch Ct, Chapin, SC 29036
5beds
7,450sqft
Single family residence
Built in 2008
1 Acres
3 Attached garage spaces
$382 price/sqft
What's special
Private sandy beachGas fireplaceLakeside terraceKitchenette areaBoat liftBoat houseExecutive style office
Resort style, Mediterranean home beautifully situated on gated,1 acre peninsula with nearly 700 ft of shoreline complete w/private sandy beach, ramp, 2 docks, boat lift & even a boat house! This 7,500 sq ft gem provides the ultimate in luxury! Gorgeous details throughout!! Chef style kitchen with high-end appliances, family ...
- 367 days |
- 2,516 |
- 83 |
Source: Consolidated MLS,MLS#: 596910
Travel times
Kitchen
Living Room
Dining Room
Zillow last checked: 8 hours ago
Listing updated: November 05, 2025 at 08:12am
Listed by:
Crystal Wallace,
RE/MAX At The Lake
Source: Consolidated MLS,MLS#: 596910
Facts & features
Interior
Bedrooms & bathrooms
- Bedrooms: 5
- Bathrooms: 7
- Full bathrooms: 5
- 1/2 bathrooms: 2
- Partial bathrooms: 2
- Main level bathrooms: 3
Rooms
- Room types: Bonus Room, Exercise Room, Media Room, Office, Other, Loft
Primary bedroom
- Features: Bidet, Double Vanity, Fireplace, French Doors, Tub-Garden, Bath-Private, Separate Shower, Walk-In Closet(s), High Ceilings, Tray Ceiling(s), Ceiling Fan(s), Closet-Private, Recessed Lighting, Separate Water Closet, Spa/Multiple Head Shower, Steam Shower
- Level: Main
Bedroom 2
- Features: Bath-Private, Walk-In Closet(s), Tub-Shower, Ceiling Fan(s), Closet-Private, Recessed Lighting
- Level: Second
Bedroom 3
- Features: Balcony-Deck, Bath-Private, Separate Shower, Walk-In Closet(s), High Ceilings, Closet-Private, Floors-Hardwood
- Level: Second
Bedroom 4
- Features: Bath-Private, Tub-Shower, High Ceilings, Vaulted Ceiling(s), Ceiling Fan(s), Floors-Hardwood, Recessed Lighting
- Level: Second
Bedroom 5
- Features: Bath-Private, Walk-In Closet(s), Tub-Shower, High Ceilings, Ceiling Fan(s), Closet-Private, Floors-Hardwood
- Level: Second
Dining room
- Features: Area, Molding, High Ceilings
- Level: Main
Great room
- Level: Main
Kitchen
- Features: Bar, Bay Window, Eat-in Kitchen, Nook, Pantry, Cabinets-Stained, Floors-Tile, Backsplash-Tiled, Prep Sink, Recessed Lighting, Wet Bar, Counter Tops-Quartz
- Level: Main
Living room
- Features: Entertainment Center, Fireplace, Molding, High Ceilings, Recessed Lighting
- Level: Main
Heating
- Central
Cooling
- Central Air
Appliances
- Included: Built-In Range, Convection Oven, Double Oven, Gas Range, Indoor Grill, Self Clean, Trash Compactor, Dishwasher, Disposal, Dryer, Refrigerator, Washer, Wine Cooler, Microwave Built In, Tankless Water Heater
- Laundry: Electric, Gas, Heated Space, Mud Room, Main Level
Features
- Bookcases, Ceiling Fan(s), Wet Bar
- Flooring: Tile, Hardwood
- Has basement: No
- Attic: Storage,Pull Down Stairs,Attic Access
- Number of fireplaces: 3
- Fireplace features: Gas Log-Natural
Interior area
- Total structure area: 7,450
- Total interior livable area: 7,450 sqft
Property
Parking
- Total spaces: 3
- Parking features: Garage Door Opener
- Attached garage spaces: 3
Accessibility
- Accessibility features: Accessible Elevator Installed
Features
- Stories: 2
- Patio & porch: Patio
- Exterior features: Boat Ramp, Dock, Outdoor Grill, Landscape Lighting, Gutters - Full
- Has private pool: Yes
- Pool features: Indoor
- Has spa: Yes
- Spa features: Private
- Fencing: Front,Partial
- Has view: Yes
- View description: Water
- Has water view: Yes
- Water view: Water
- Waterfront features: On Lake Murray, View-Big Water
- Frontage length: 700
Lot
- Size: 1 Acres
- Features: Sprinkler
Details
- Parcel number: 00172601025
Construction
Type & style
- Home type: SingleFamily
- Architectural style: Contemporary,Other
- Property subtype: Single Family Residence
Materials
- Stucco - Hard Coat
- Foundation: Slab
Condition
- New construction: No
- Year built: 2008
Utilities & green energy
- Sewer: Public Sewer
- Water: Irrigation Well, Lake Drawn
- Utilities for property: Electricity Connected
Community & HOA
Community
- Security: Security System Leased, Smoke Detector(s)
- Subdivision: NONE
HOA
- Has HOA: No
Location
- Region: Chapin
Financial & listing details
- Price per square foot: $382/sqft
- Tax assessed value: $2,150,000
- Annual tax amount: $13,046
- Date on market: 11/13/2024
- Listing agreement: Exclusive Right To Sell
- Road surface type: Gravel