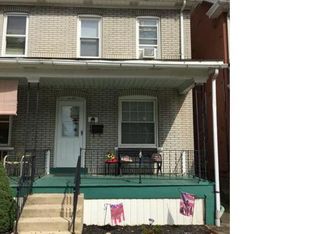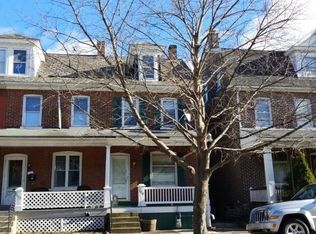Sold for $232,000
$232,000
1118 Maple St, Bethlehem, PA 18018
3beds
1,368sqft
Townhouse
Built in 1918
1,698.84 Square Feet Lot
$260,700 Zestimate®
$170/sqft
$1,901 Estimated rent
Home value
$260,700
$248,000 - $274,000
$1,901/mo
Zestimate® history
Loading...
Owner options
Explore your selling options
What's special
HIGHEST AND BEST DUE 6/7 by 5 PM. Opportunity awaits for you to own this well-maintained brick twin in North Bethlehem! With 3 Bedrooms and 1 oversized full Bath, this home is ready for its new owners! Brand new roof, modern kitchen appliances, newer washer and dryer, and off street parking - this house is move-in ready! North Bethlehem neighborhood offers walking distance to Liberty High School and the Bethlehem Dairy Store - providing walkable amenities and a stone's throw from historic Bethlehem the location cannot be beat. In addition to a partially fenced in backyard enjoy low taxes and convenient to both 378 and 22!
Zillow last checked: 8 hours ago
Listing updated: August 04, 2023 at 11:30am
Listed by:
Gabrielle M. Stone 484-484-5545,
IronValley RE of Lehigh Valley
Bought with:
Laura Hartshorne, RS188300L
Keller Williams Northampton
Source: GLVR,MLS#: 718431 Originating MLS: Lehigh Valley MLS
Originating MLS: Lehigh Valley MLS
Facts & features
Interior
Bedrooms & bathrooms
- Bedrooms: 3
- Bathrooms: 1
- Full bathrooms: 1
Bedroom
- Level: Second
- Dimensions: 13.00 x 11.00
Bedroom
- Level: Second
- Dimensions: 13.00 x 9.00
Bedroom
- Level: Third
- Dimensions: 16.00 x 13.00
Dining room
- Level: First
- Dimensions: 14.00 x 11.00
Other
- Description: changing area
- Level: Second
Kitchen
- Level: First
- Dimensions: 14.00 x 11.00
Living room
- Level: First
- Dimensions: 14.00 x 12.00
Heating
- Baseboard, Gas
Cooling
- Ceiling Fan(s)
Appliances
- Included: Dryer, Dishwasher, Gas Oven, Gas Water Heater, Oven, Range, Refrigerator, Washer
- Laundry: Washer Hookup, Dryer Hookup, Lower Level
Features
- Dining Area, Eat-in Kitchen
- Flooring: Carpet, Laminate, Linoleum, Resilient
- Basement: Full
Interior area
- Total interior livable area: 1,368 sqft
- Finished area above ground: 1,368
- Finished area below ground: 0
Property
Parking
- Parking features: No Garage, Off Street, On Street
- Has uncovered spaces: Yes
Features
- Stories: 3
- Patio & porch: Covered, Porch
- Exterior features: Fence, Porch
- Fencing: Yard Fenced
Lot
- Size: 1,698 sqft
- Features: Flat
Details
- Parcel number: N6SE3D 2 9 0204
- Zoning: RM-RESIDENTIAL
- Special conditions: None
Construction
Type & style
- Home type: Townhouse
- Architectural style: Other
- Property subtype: Townhouse
Materials
- Brick, Vinyl Siding
- Roof: Asphalt,Fiberglass
Condition
- Year built: 1918
Utilities & green energy
- Sewer: Public Sewer
- Water: Public
- Utilities for property: Cable Available
Community & neighborhood
Security
- Security features: Smoke Detector(s)
Location
- Region: Bethlehem
- Subdivision: Not in Development
Other
Other facts
- Listing terms: Cash,Conventional,FHA,VA Loan
- Ownership type: Fee Simple
- Road surface type: Paved
Price history
| Date | Event | Price |
|---|---|---|
| 8/3/2023 | Sold | $232,000+5.5%$170/sqft |
Source: | ||
| 6/9/2023 | Pending sale | $220,000$161/sqft |
Source: | ||
| 6/3/2023 | Listed for sale | $220,000+41.9%$161/sqft |
Source: | ||
| 10/8/2020 | Sold | $155,000+3.7%$113/sqft |
Source: | ||
| 6/26/2020 | Listed for sale | $149,500+80.3%$109/sqft |
Source: Weichert Realtors #640350 Report a problem | ||
Public tax history
| Year | Property taxes | Tax assessment |
|---|---|---|
| 2025 | $3,382 +2% | $37,400 |
| 2024 | $3,315 +0.3% | $37,400 |
| 2023 | $3,306 | $37,400 |
Find assessor info on the county website
Neighborhood: 18018
Nearby schools
GreatSchools rating
- 3/10Thomas Jefferson El SchoolGrades: K-5Distance: 0.4 mi
- 3/10Northeast Middle SchoolGrades: 6-8Distance: 0.3 mi
- 2/10Liberty High SchoolGrades: 9-12Distance: 0.2 mi
Schools provided by the listing agent
- District: Bethlehem
Source: GLVR. This data may not be complete. We recommend contacting the local school district to confirm school assignments for this home.
Get a cash offer in 3 minutes
Find out how much your home could sell for in as little as 3 minutes with a no-obligation cash offer.
Estimated market value$260,700
Get a cash offer in 3 minutes
Find out how much your home could sell for in as little as 3 minutes with a no-obligation cash offer.
Estimated market value
$260,700

