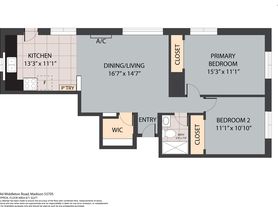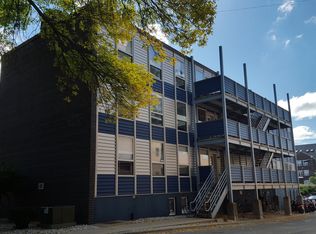For Rent: Bright & Cozy 2-Bedroom Home Great Location This 2-bedroom, 1-bath home is in a quiet neighborhood just 6 minutes from downtown Madison and UW, and 20 minutes to Epic. Close to bus lines, parks, schools, and shopping. The living room has a big window with great sunlight and natural shade. There's also a clean, unfinished basement, a flat backyard, and a detached garage.
9 month for initial lease and can be renewed.
Tenants pay for all utilities, lawn care, and snow removal.
Pets policy is negotiable. No smoking.
Rental Requirements
Credit Score: 740+ for each adult
Monthly Income: At least 3x the monthly rent (proof required)
Rental History: No evictions; good references
Background Check: No felonies (violence, drugs, or property damage)
Renter's Insurance: Required before move-in and must be maintained during the lease
House for rent
Accepts Zillow applications
$2,000/mo
1118 Lorraine Dr, Madison, WI 53705
2beds
702sqft
Price may not include required fees and charges.
Single family residence
Available now
No pets
Central air
In unit laundry
Detached parking
Forced air
What's special
Clean unfinished basementDetached garageFlat backyardQuiet neighborhood
- 43 days |
- -- |
- -- |
Travel times
Facts & features
Interior
Bedrooms & bathrooms
- Bedrooms: 2
- Bathrooms: 1
- Full bathrooms: 1
Heating
- Forced Air
Cooling
- Central Air
Appliances
- Included: Dishwasher, Dryer, Freezer, Microwave, Oven, Refrigerator, Washer
- Laundry: In Unit
Features
- Flooring: Hardwood, Tile
Interior area
- Total interior livable area: 702 sqft
Property
Parking
- Parking features: Detached
- Details: Contact manager
Features
- Exterior features: Heating system: Forced Air, No Utilities included in rent
Details
- Parcel number: 070918307393
Construction
Type & style
- Home type: SingleFamily
- Property subtype: Single Family Residence
Community & HOA
Location
- Region: Madison
Financial & listing details
- Lease term: 1 Year
Price history
| Date | Event | Price |
|---|---|---|
| 9/29/2025 | Price change | $2,000+2.6%$3/sqft |
Source: Zillow Rentals | ||
| 9/22/2025 | Price change | $1,950-2.5%$3/sqft |
Source: Zillow Rentals | ||
| 9/8/2025 | Price change | $2,000-4.8%$3/sqft |
Source: Zillow Rentals | ||
| 9/3/2025 | Price change | $2,100-6.7%$3/sqft |
Source: Zillow Rentals | ||
| 8/26/2025 | Listed for rent | $2,250$3/sqft |
Source: Zillow Rentals | ||

